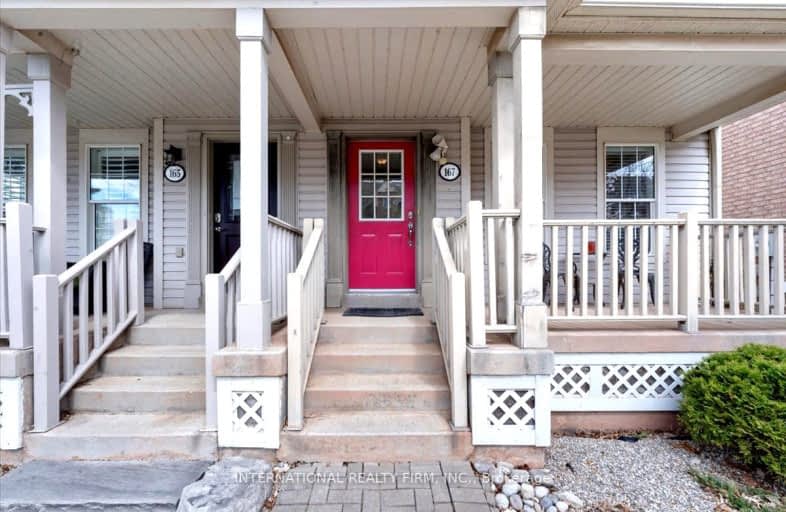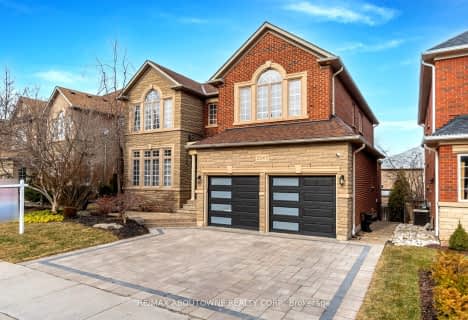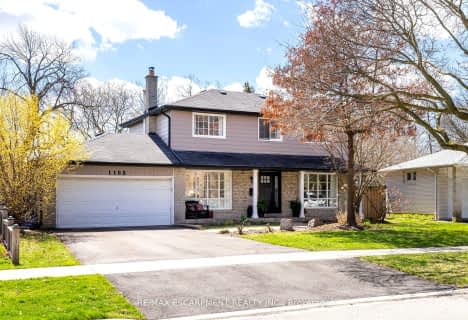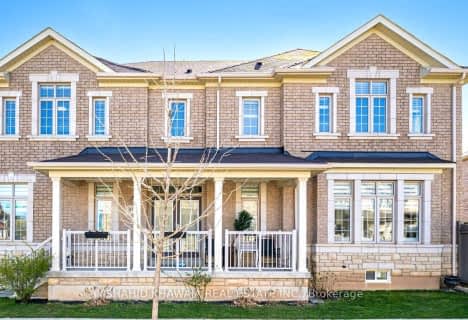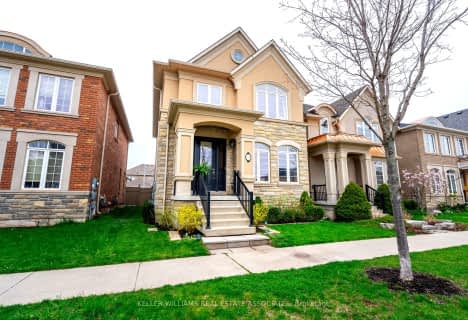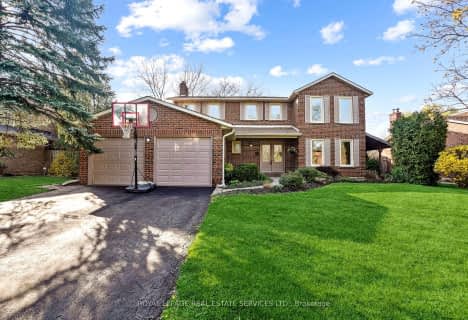Very Walkable
- Most errands can be accomplished on foot.
Good Transit
- Some errands can be accomplished by public transportation.
Bikeable
- Some errands can be accomplished on bike.

St. Gregory the Great (Elementary)
Elementary: CatholicSt Johns School
Elementary: CatholicRiver Oaks Public School
Elementary: PublicMunn's Public School
Elementary: PublicPost's Corners Public School
Elementary: PublicSt Andrew Catholic School
Elementary: CatholicÉcole secondaire Gaétan Gervais
Secondary: PublicGary Allan High School - Oakville
Secondary: PublicGary Allan High School - STEP
Secondary: PublicHoly Trinity Catholic Secondary School
Secondary: CatholicIroquois Ridge High School
Secondary: PublicWhite Oaks High School
Secondary: Public-
Holton Heights Park
1315 Holton Heights Dr, Oakville ON 2.28km -
Bayshire Woods Park
1359 Bayshire Dr, Oakville ON L6H 6C7 2.6km -
Lion's Valley Park
Oakville ON 3.69km
-
CIBC
271 Hays Blvd, Oakville ON L6H 6Z3 0.71km -
RBC Royal Bank
309 Hays Blvd (Trafalgar and Dundas), Oakville ON L6H 6Z3 0.84km -
TD Bank Financial Group
2517 Prince Michael Dr, Oakville ON L6H 0E9 2.29km
- 5 bath
- 4 bed
- 2500 sqft
3078 River Rock Path, Oakville, Ontario • L6H 0S9 • Rural Oakville
- 4 bath
- 3 bed
- 2000 sqft
3246 Robert Brown Boulevard, Oakville, Ontario • L6M 0N8 • Rural Oakville
- 2 bath
- 3 bed
- 1100 sqft
1267 Gainsborough Drive, Oakville, Ontario • L6H 2H5 • Iroquois Ridge South
- 3 bath
- 4 bed
- 2500 sqft
371 Begonia Gardens, Oakville, Ontario • L6M 1L7 • Rural Oakville
- 4 bath
- 4 bed
- 2000 sqft
85 River Oaks Boulevard West, Oakville, Ontario • L6H 3N4 • River Oaks
- — bath
- — bed
- — sqft
465 Golden Meadow Trail, Oakville, Ontario • L6H 3H9 • Iroquois Ridge South
- 3 bath
- 5 bed
- 1500 sqft
1557 Princeton Crescent, Oakville, Ontario • L6H 4H5 • College Park
