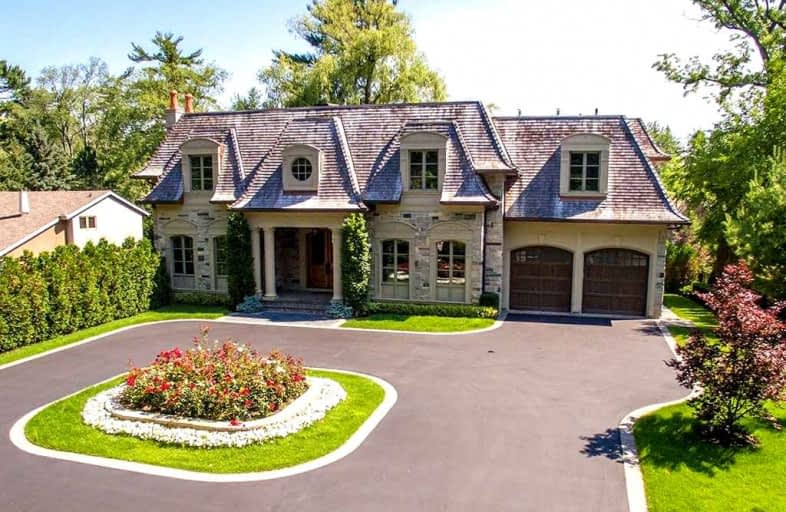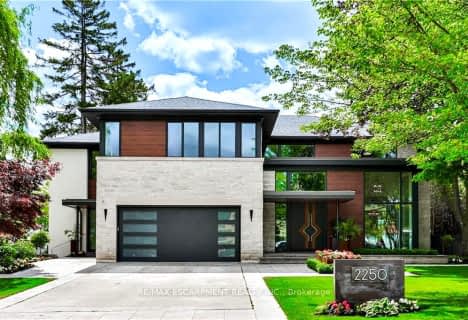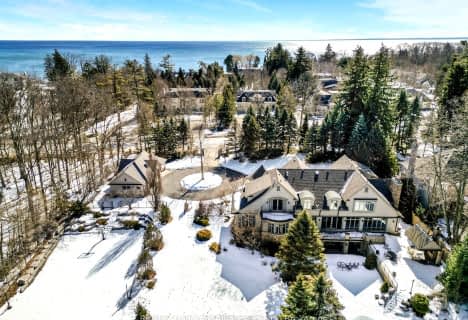Inactive on Sep 22, 2022
Note: Property is not currently for sale or for rent.

-
Type: Detached
-
Style: 2-Storey
-
Size: 5000 sqft
-
Lot Size: 100 x 300.1 Feet
-
Age: 6-15 years
-
Taxes: $46,299 per year
-
Days on Site: 183 Days
-
Added: Mar 23, 2022 (6 months on market)
-
Updated:
-
Last Checked: 3 months ago
-
MLS®#: W5546658
-
Listed By: Century 21 miller real estate ltd., brokerage
French Chateau Estate Living In The Heart Of South East Oakville. Timeless Elegance & Exceptionally Well Crafted.This Exclusive Residence Is Approx 8,000 Sqft Above Grade W/4,000+ Finished Sqft In The Walk-Out Ll, Sitting On A Private 0.7 Acre Lot. Exquisitely Finished W/Soaring Ceiling Heights, Walnut Scarlet O'hara Staircases, Heated Marble Slab, Extensive Built-Ins & Domani Kitchen & Servery. Primary Wing W/Portico, Lounge,Spa Ensuite & 2 Dressing Rms.
Extras
Addn'l Beds W/Baths & Walk-Ins. Ll Theatre, Spa & Gym. Exterior Is Entertainer's Paradise. Ideal South Location, Top Public & Private Schools. Exclusive Offering - Total Gem.
Property Details
Facts for 173 Chartwell Road, Oakville
Status
Days on Market: 183
Last Status: Expired
Sold Date: Jun 29, 2025
Closed Date: Nov 30, -0001
Expiry Date: Sep 22, 2022
Unavailable Date: Sep 22, 2022
Input Date: Mar 23, 2022
Property
Status: Sale
Property Type: Detached
Style: 2-Storey
Size (sq ft): 5000
Age: 6-15
Area: Oakville
Community: Old Oakville
Availability Date: Flexible
Inside
Bedrooms: 4
Bedrooms Plus: 1
Bathrooms: 8
Kitchens: 1
Rooms: 13
Den/Family Room: Yes
Air Conditioning: Central Air
Fireplace: Yes
Laundry Level: Upper
Central Vacuum: Y
Washrooms: 8
Utilities
Electricity: Yes
Gas: Yes
Cable: Yes
Building
Basement: Finished
Basement 2: Full
Heat Type: Forced Air
Heat Source: Gas
Exterior: Brick
Exterior: Stone
Elevator: Y
Water Supply: Municipal
Special Designation: Unknown
Parking
Driveway: Private
Garage Spaces: 3
Garage Type: Attached
Covered Parking Spaces: 12
Total Parking Spaces: 15
Fees
Tax Year: 2021
Tax Legal Description: Pt Lt 10, Con 3 Trafalgar, Pt 1,20R18577; Oakville
Taxes: $46,299
Land
Cross Street: Lakeshore Rd. E / Ch
Municipality District: Oakville
Fronting On: East
Parcel Number: 248020162
Pool: Inground
Sewer: Sewers
Lot Depth: 300.1 Feet
Lot Frontage: 100 Feet
Additional Media
- Virtual Tour: https://youtu.be/ZAq9MSMzZrk
Rooms
Room details for 173 Chartwell Road, Oakville
| Type | Dimensions | Description |
|---|---|---|
| Kitchen Main | 5.51 x 6.05 | |
| Breakfast Main | 3.48 x 5.41 | |
| Family Main | 5.74 x 7.75 | |
| Mudroom Main | 1.96 x 4.65 | |
| Dining Main | 5.46 x 6.50 | |
| Prim Bdrm 2nd | 5.44 x 9.02 | 7 Pc Ensuite |
| 2nd Br 2nd | 4.88 x 5.41 | 4 Pc Ensuite |
| 3rd Br 2nd | 4.65 x 5.46 | 4 Pc Ensuite |
| 4th Br 2nd | 4.85 x 5.46 | 3 Pc Ensuite |
| 5th Br Bsmt | 4.50 x 5.64 | 3 Pc Ensuite |
| Media/Ent Lower | 5.16 x 5.61 | |
| Exercise Lower | 4.34 x 5.97 |

| XXXXXXXX | XXX XX, XXXX |
XXXXXXXX XXX XXXX |
|
| XXX XX, XXXX |
XXXXXX XXX XXXX |
$XX,XXX,XXX | |
| XXXXXXXX | XXX XX, XXXX |
XXXXXXX XXX XXXX |
|
| XXX XX, XXXX |
XXXXXX XXX XXXX |
$XX,XXX,XXX | |
| XXXXXXXX | XXX XX, XXXX |
XXXXXXX XXX XXXX |
|
| XXX XX, XXXX |
XXXXXX XXX XXXX |
$XX,XXX | |
| XXXXXXXX | XXX XX, XXXX |
XXXX XXX XXXX |
$X,XXX,XXX |
| XXX XX, XXXX |
XXXXXX XXX XXXX |
$X,XXX,XXX | |
| XXXXXXXX | XXX XX, XXXX |
XXXXXXXX XXX XXXX |
|
| XXX XX, XXXX |
XXXXXX XXX XXXX |
$XX,XXX | |
| XXXXXXXX | XXX XX, XXXX |
XXXXXXXX XXX XXXX |
|
| XXX XX, XXXX |
XXXXXX XXX XXXX |
$X,XXX,XXX | |
| XXXXXXXX | XXX XX, XXXX |
XXXXXXX XXX XXXX |
|
| XXX XX, XXXX |
XXXXXX XXX XXXX |
$X,XXX,XXX |
| XXXXXXXX XXXXXXXX | XXX XX, XXXX | XXX XXXX |
| XXXXXXXX XXXXXX | XXX XX, XXXX | $10,750,000 XXX XXXX |
| XXXXXXXX XXXXXXX | XXX XX, XXXX | XXX XXXX |
| XXXXXXXX XXXXXX | XXX XX, XXXX | $11,888,000 XXX XXXX |
| XXXXXXXX XXXXXXX | XXX XX, XXXX | XXX XXXX |
| XXXXXXXX XXXXXX | XXX XX, XXXX | $18,000 XXX XXXX |
| XXXXXXXX XXXX | XXX XX, XXXX | $6,900,000 XXX XXXX |
| XXXXXXXX XXXXXX | XXX XX, XXXX | $7,800,000 XXX XXXX |
| XXXXXXXX XXXXXXXX | XXX XX, XXXX | XXX XXXX |
| XXXXXXXX XXXXXX | XXX XX, XXXX | $18,000 XXX XXXX |
| XXXXXXXX XXXXXXXX | XXX XX, XXXX | XXX XXXX |
| XXXXXXXX XXXXXX | XXX XX, XXXX | $7,800,000 XXX XXXX |
| XXXXXXXX XXXXXXX | XXX XX, XXXX | XXX XXXX |
| XXXXXXXX XXXXXX | XXX XX, XXXX | $7,995,000 XXX XXXX |

Oakwood Public School
Elementary: PublicNew Central Public School
Elementary: PublicSt Vincent's Catholic School
Elementary: CatholicÉÉC Sainte-Marie-Oakville
Elementary: CatholicE J James Public School
Elementary: PublicMaple Grove Public School
Elementary: PublicÉcole secondaire Gaétan Gervais
Secondary: PublicGary Allan High School - Oakville
Secondary: PublicGary Allan High School - STEP
Secondary: PublicOakville Trafalgar High School
Secondary: PublicSt Thomas Aquinas Roman Catholic Secondary School
Secondary: CatholicWhite Oaks High School
Secondary: Public- — bath
- — bed
- — sqft
2250 Chancery Lane West, Oakville, Ontario • L6J 6A3 • 1006 - FD Ford
- 8 bath
- 4 bed
- 5000 sqft
27 Park Avenue, Oakville, Ontario • L6J 3X9 • 1013 - OO Old Oakville
- 9 bath
- 5 bed
- 5000 sqft
1441 Lakeshore Road East, Oakville, Ontario • L6J 1L9 • 1011 - MO Morrison




