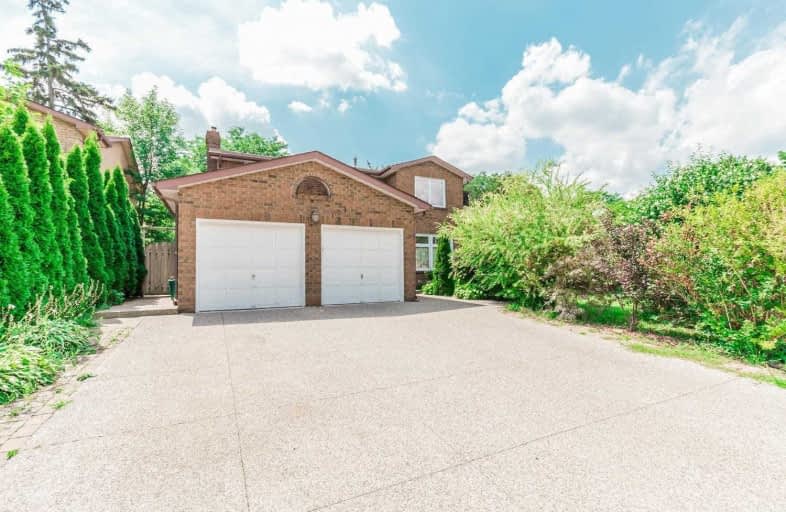
Oakwood Public School
Elementary: Public
1.00 km
St James Separate School
Elementary: Catholic
0.61 km
New Central Public School
Elementary: Public
2.24 km
ÉÉC Sainte-Marie-Oakville
Elementary: Catholic
0.61 km
W H Morden Public School
Elementary: Public
0.64 km
Pine Grove Public School
Elementary: Public
1.60 km
École secondaire Gaétan Gervais
Secondary: Public
2.67 km
Gary Allan High School - Oakville
Secondary: Public
3.22 km
Gary Allan High School - STEP
Secondary: Public
3.22 km
Thomas A Blakelock High School
Secondary: Public
2.36 km
St Thomas Aquinas Roman Catholic Secondary School
Secondary: Catholic
0.26 km
White Oaks High School
Secondary: Public
3.26 km




