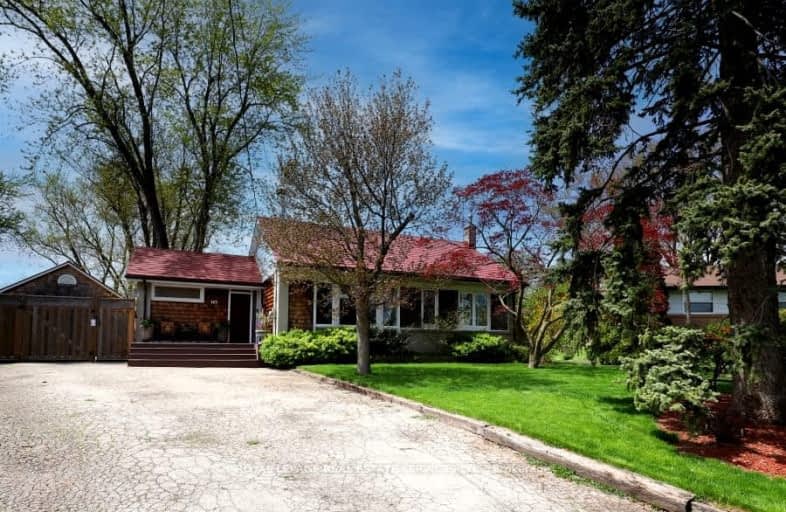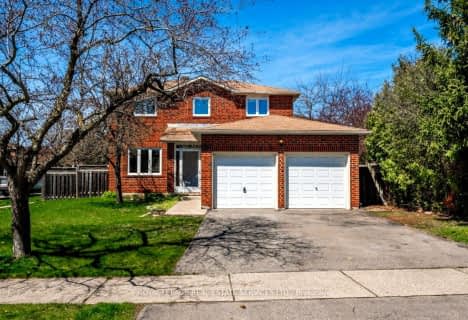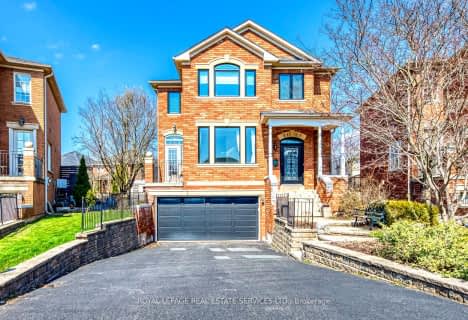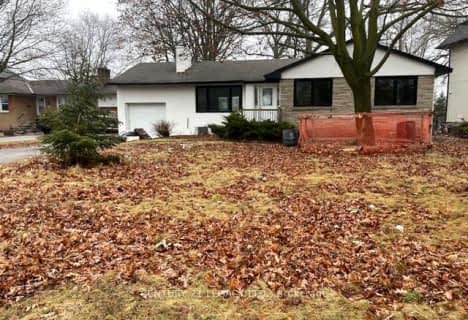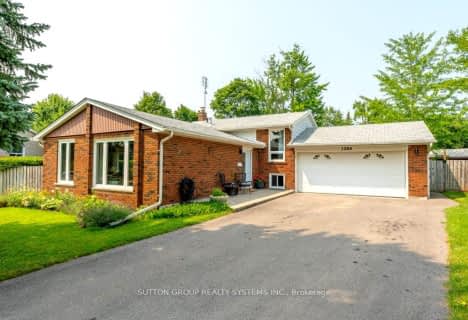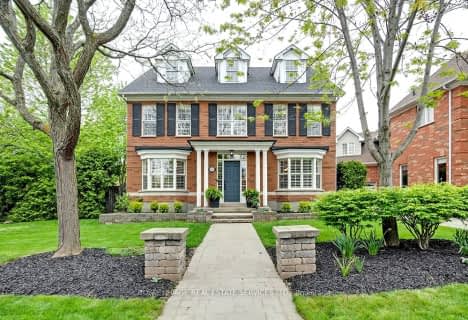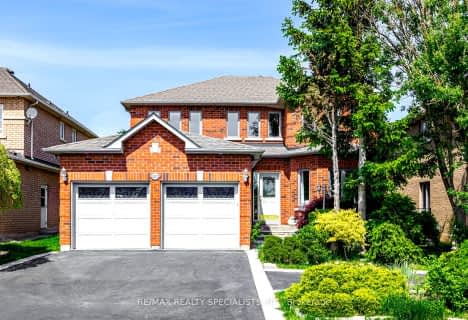Car-Dependent
- Most errands require a car.
Some Transit
- Most errands require a car.
Very Bikeable
- Most errands can be accomplished on bike.

St Johns School
Elementary: CatholicRiver Oaks Public School
Elementary: PublicMunn's Public School
Elementary: PublicPost's Corners Public School
Elementary: PublicSunningdale Public School
Elementary: PublicSt Andrew Catholic School
Elementary: CatholicÉcole secondaire Gaétan Gervais
Secondary: PublicGary Allan High School - Oakville
Secondary: PublicGary Allan High School - STEP
Secondary: PublicSt Ignatius of Loyola Secondary School
Secondary: CatholicHoly Trinity Catholic Secondary School
Secondary: CatholicWhite Oaks High School
Secondary: Public-
Trafalgar Memorial Park
Central Park Dr. & Oak Park Drive, Oakville ON 2.24km -
Lion's Valley Park
Oakville ON 3.28km -
Heritage Way Park
Oakville ON 3.89km
-
Access Cash
2251 Westoak Trails Blvd, Oakville ON L6M 3P7 2.15km -
RBC Royal Bank
2501 3rd Line (Dundas St W), Oakville ON L6M 5A9 3.73km -
RBC Royal Bank
279 Lakeshore Rd E (at Trafalgar Rd.), Oakville ON L6J 1H9 4.17km
- 3 bath
- 3 bed
- 1500 sqft
1264 Landfair Crescent, Oakville, Ontario • L6H 2N3 • Iroquois Ridge South
- 5 bath
- 5 bed
- 2000 sqft
2151 Grand Ravine Drive, Oakville, Ontario • L6H 6B3 • River Oaks
- 3 bath
- 3 bed
- 2000 sqft
2473 Capilano Crescent, Oakville, Ontario • L6H 6L3 • River Oaks
- 4 bath
- 4 bed
- 2500 sqft
2237 Proudfoot Trail, Oakville, Ontario • L6M 3S7 • West Oak Trails
- 4 bath
- 3 bed
- 2000 sqft
2038 Blue Jay Boulevard, Oakville, Ontario • L6M 3R4 • West Oak Trails
