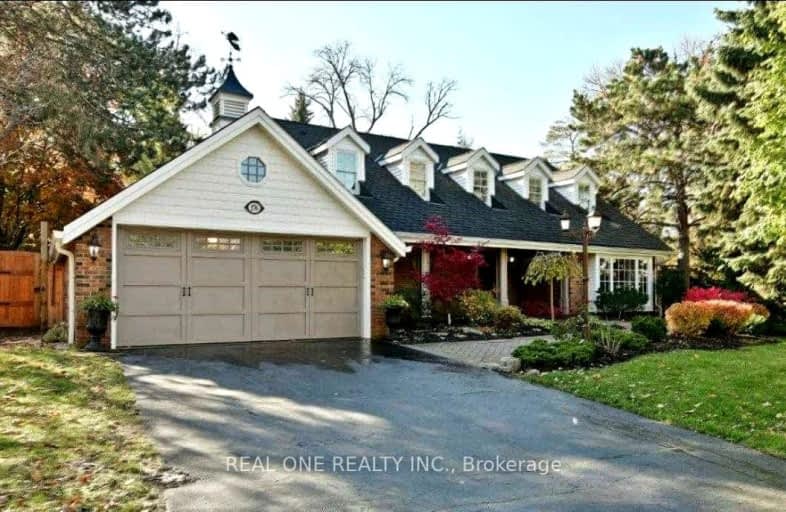Car-Dependent
- Most errands require a car.
Minimal Transit
- Almost all errands require a car.
Somewhat Bikeable
- Most errands require a car.

New Central Public School
Elementary: PublicSt Luke Elementary School
Elementary: CatholicSt Vincent's Catholic School
Elementary: CatholicE J James Public School
Elementary: PublicMaple Grove Public School
Elementary: PublicJames W. Hill Public School
Elementary: PublicÉcole secondaire Gaétan Gervais
Secondary: PublicClarkson Secondary School
Secondary: PublicIona Secondary School
Secondary: CatholicOakville Trafalgar High School
Secondary: PublicSt Thomas Aquinas Roman Catholic Secondary School
Secondary: CatholicIroquois Ridge High School
Secondary: Public-
The Royal Windsor Pub & Eatery
610 Ford Drive, Oakville, ON L6J 7V7 1.8km -
Harpers Landing
481 Cornwall Road, Oakville, ON L6J 7S8 2.73km -
Oakville Temple Bar
1140 Winston Churchill Blvd, Unit 1, Oakville, ON L6J 0A3 2.96km
-
Tim Hortons
515 Maplegrove Dr, Oakville, ON L6J 4W3 1.32km -
Casa Romana Sweets
609 Ford Drive, Unit 2, Oakville, ON L6J 7Z6 1.87km -
Tim Horton's
2316 Royal Windsor Dr, Oakville, ON L6J 7Y1 2.01km
-
LF3 Oakville
2061 Cornwall Road, Unit 8, Oakville, ON L6J 7S2 1.45km -
Orangetheory Fitness South Oakville
487 Cornwall Rd, Oakville, ON L6J 7S8 2.73km -
Just Train It
505 Iroquois Shore Road, Unit 10, Oakville, ON L6H 2R3 3.08km
-
Rexall Pharma Plus
523 Maple Grove Dr, Oakville, ON L6J 4W3 1.34km -
CIMS Guardian Pharmacy
1235 Trafalgar Road, Oakville, ON L6H 3P1 3.85km -
Queens Medical Center
1289 Marlborough Crt, Oakville, ON L6H 2R9 4.03km
-
Freshii
27-511 Maple Grove Dr, Suite 27, Oakville, ON L6J 4W3 1.28km -
Cluck Clucks
511 Maple Grove Dr, Unit 30, Oakville, ON L6J 6X8 1.22km -
Butter Chicken Roti
511 Maple Grove Drive, Oakville, ON L6J 6X8 1.22km
-
Oakville Place
240 Leighland Ave, Oakville, ON L6H 3H6 3.76km -
Upper Oakville Shopping Centre
1011 Upper Middle Road E, Oakville, ON L6H 4L2 4.27km -
Oakville Entertainment Centrum
2075 Winston Park Drive, Oakville, ON L6H 6P5 4.69km
-
Sobeys
511 Maple Grove Drive, Oakville, ON L6J 4W3 1.32km -
Longo's
469 Cornwall Road, Oakville, ON L6J 4A7 2.83km -
Whole Foods Market
301 Cornwall Rd, Oakville, ON L6J 7Z5 3.4km
-
LCBO
321 Cornwall Drive, Suite C120, Oakville, ON L6J 7Z5 3.29km -
The Beer Store
1011 Upper Middle Road E, Oakville, ON L6H 4L2 4.27km -
LCBO
251 Oak Walk Dr, Oakville, ON L6H 6M3 6.3km
-
Esso
541 Maple Grove Drive, Oakville, ON L6J 7M9 1.42km -
Sil's Complete Auto Care Centre
1040 Winston Churchill Boulevard, Oakville, ON L6J 7Y4 2.71km -
U-Haul Moving & Storage
2700 Royal Windsor Dr, Mississauga, ON L5J 1K7 2.68km
-
Cineplex - Winston Churchill VIP
2081 Winston Park Drive, Oakville, ON L6H 6P5 4.56km -
Film.Ca Cinemas
171 Speers Road, Unit 25, Oakville, ON L6K 3W8 4.79km -
Five Drive-In Theatre
2332 Ninth Line, Oakville, ON L6H 7G9 5.07km
-
Oakville Public Library - Central Branch
120 Navy Street, Oakville, ON L6J 2Z4 3.88km -
Clarkson Community Centre
2475 Truscott Drive, Mississauga, ON L5J 2B3 4.22km -
White Oaks Branch - Oakville Public Library
1070 McCraney Street E, Oakville, ON L6H 2R6 4.81km
-
Oakville Hospital
231 Oak Park Boulevard, Oakville, ON L6H 7S8 5.96km -
Connect Hearing
Maple Grove Village Shopping Centre, 511 Maple Grove Drive Unit 12, Oakville, ON L6J 4W3 1.29km -
Ian Anderson House
430 Winston Churchill Boulevard, Oakville, ON L6J 7X2 1.72km
-
Holton Heights Park
1315 Holton Heights Dr, Oakville ON 3.69km -
Lakeside Park
2 Navy St (at Front St.), Oakville ON L6J 2Y5 3.88km -
Bayshire Woods Park
1359 Bayshire Dr, Oakville ON L6H 6C7 4.68km
-
RBC Royal Bank
279 Lakeshore Rd E (at Trafalgar Rd.), Oakville ON L6J 1H9 3.42km -
TD Bank Financial Group
321 Iroquois Shore Rd, Oakville ON L6H 1M3 3.61km -
TD Bank Financial Group
1052 Southdown Rd (Lakeshore Rd West), Mississauga ON L5J 2Y8 4.4km






