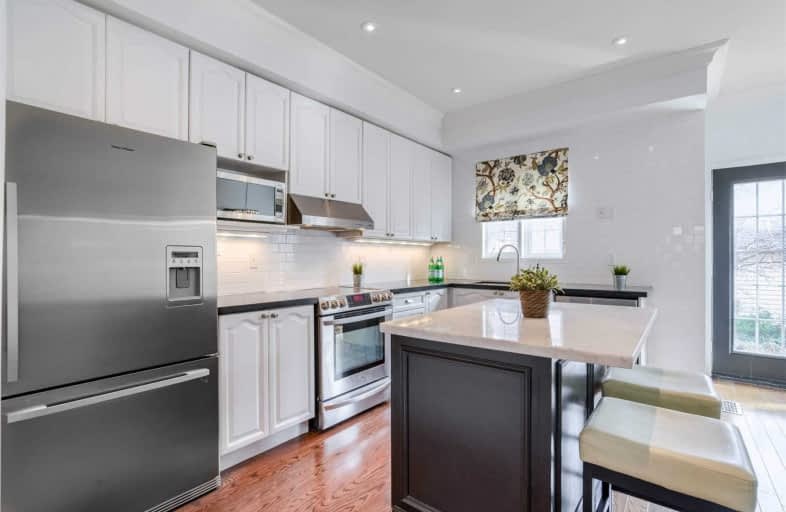Sold on Mar 16, 2020
Note: Property is not currently for sale or for rent.

-
Type: Semi-Detached
-
Style: 3-Storey
-
Lot Size: 20.54 x 96.65 Feet
-
Age: No Data
-
Taxes: $4,192 per year
-
Days on Site: 5 Days
-
Added: Mar 11, 2020 (5 days on market)
-
Updated:
-
Last Checked: 1 hour ago
-
MLS®#: W4717400
-
Listed By: Keller williams real estate associates, brokerage
Beautiful 3 Bedroom Semi!Renovated Throughout & Conveniently Nestled In Desirable Oakville!Main Floor Features An Open Concept Living/Dining Area W/Gas Fireplace & 9Ft. Ceilings.Eat-In Kitchen Features Centre Island W/Marble Countertop & W/O To The Backyard.Unwind In Your Master Retreat Complete W/Huge Soaker Tub & Separate Shower.Second Floor Family Room & Laundry!Finished Lower Level Is A Great Family Space W/ French Doors Leading To Separate Den.
Extras
Detached Garage W/ Potential For Incoming Generating Coachhouse.Steps To Schools,Transit,Parks & Trails.Short Drive To Oakville Go & Easy Access To Hwys. 403,407 & Qew For Commuting.Close To Oakville/Trafalgar Hospital & Urban Conveniences.
Property Details
Facts for 176 Gatwick Drive, Oakville
Status
Days on Market: 5
Last Status: Sold
Sold Date: Mar 16, 2020
Closed Date: Jun 09, 2020
Expiry Date: Jul 11, 2020
Sold Price: $940,000
Unavailable Date: Mar 16, 2020
Input Date: Mar 11, 2020
Prior LSC: Sold
Property
Status: Sale
Property Type: Semi-Detached
Style: 3-Storey
Area: Oakville
Community: Uptown Core
Availability Date: June Tba
Inside
Bedrooms: 3
Bathrooms: 3
Kitchens: 1
Rooms: 7
Den/Family Room: Yes
Air Conditioning: Central Air
Fireplace: Yes
Laundry Level: Upper
Washrooms: 3
Building
Basement: Finished
Basement 2: Full
Heat Type: Forced Air
Heat Source: Gas
Exterior: Brick
Water Supply: Municipal
Special Designation: Unknown
Parking
Driveway: None
Garage Spaces: 2
Garage Type: Detached
Total Parking Spaces: 2
Fees
Tax Year: 2020
Tax Legal Description: Pt Blk 8, Pl 20M661, Parts 22 & 23, 20R12642....
Taxes: $4,192
Highlights
Feature: Fenced Yard
Feature: Hospital
Feature: Park
Feature: Place Of Worship
Feature: Public Transit
Feature: School
Land
Cross Street: Dundas & Tafalgar
Municipality District: Oakville
Fronting On: South
Pool: None
Sewer: Sewers
Lot Depth: 96.65 Feet
Lot Frontage: 20.54 Feet
Additional Media
- Virtual Tour: https://unbranded.mediatours.ca/property/176-gatwick-drive-oakville/
Rooms
Room details for 176 Gatwick Drive, Oakville
| Type | Dimensions | Description |
|---|---|---|
| Kitchen Main | 2.31 x 3.90 | Hardwood Floor, Eat-In Kitchen, Centre Island |
| Breakfast Main | 2.86 x 3.04 | Hardwood Floor, W/O To Yard, Open Concept |
| Living Main | 3.65 x 4.26 | Hardwood Floor, Fireplace, Crown Moulding |
| Dining Main | 3.04 x 3.35 | Hardwood Floor, Open Concept, Crown Moulding |
| Family 2nd | 3.35 x 4.26 | Hardwood Floor, Open Concept, California Shutters |
| 2nd Br 2nd | 2.43 x 4.02 | Hardwood Floor, Double Closet, O/Looks Backyard |
| 3rd Br 2nd | 2.65 x 2.74 | Hardwood Floor, Double Closet, O/Looks Backyard |
| Master 3rd | 4.02 x 5.18 | Broadloom, 4 Pc Ensuite, His/Hers Closets |
| Rec Bsmt | 3.25 x 4.86 | Laminate, Pot Lights, Open Concept |
| Den Bsmt | 2.84 x 3.34 | Laminate, French Doors, Pot Lights |
| XXXXXXXX | XXX XX, XXXX |
XXXX XXX XXXX |
$XXX,XXX |
| XXX XX, XXXX |
XXXXXX XXX XXXX |
$XXX,XXX |
| XXXXXXXX XXXX | XXX XX, XXXX | $940,000 XXX XXXX |
| XXXXXXXX XXXXXX | XXX XX, XXXX | $900,000 XXX XXXX |

St. Gregory the Great (Elementary)
Elementary: CatholicSt Johns School
Elementary: CatholicRiver Oaks Public School
Elementary: PublicMunn's Public School
Elementary: PublicPost's Corners Public School
Elementary: PublicSt Andrew Catholic School
Elementary: CatholicÉcole secondaire Gaétan Gervais
Secondary: PublicGary Allan High School - Oakville
Secondary: PublicGary Allan High School - STEP
Secondary: PublicHoly Trinity Catholic Secondary School
Secondary: CatholicIroquois Ridge High School
Secondary: PublicWhite Oaks High School
Secondary: Public

