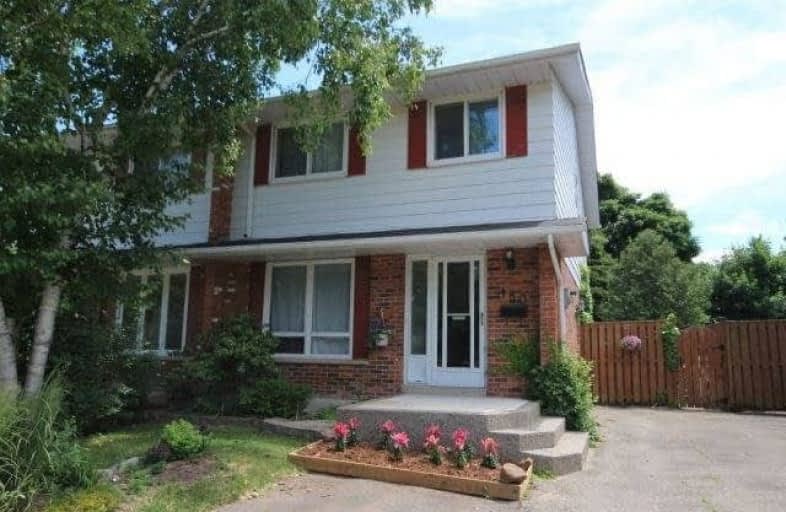
St Johns School
Elementary: Catholic
0.46 km
Abbey Lane Public School
Elementary: Public
1.29 km
Montclair Public School
Elementary: Public
1.14 km
River Oaks Public School
Elementary: Public
1.27 km
Munn's Public School
Elementary: Public
0.92 km
Sunningdale Public School
Elementary: Public
0.22 km
École secondaire Gaétan Gervais
Secondary: Public
1.43 km
Gary Allan High School - Oakville
Secondary: Public
0.93 km
Gary Allan High School - STEP
Secondary: Public
0.93 km
St Ignatius of Loyola Secondary School
Secondary: Catholic
2.32 km
Holy Trinity Catholic Secondary School
Secondary: Catholic
1.98 km
White Oaks High School
Secondary: Public
1.02 km



