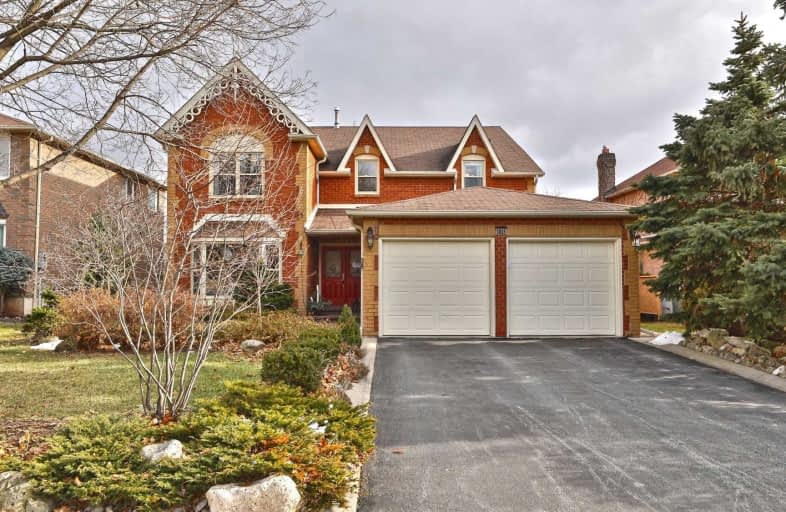
St Matthew's School
Elementary: CatholicSt. Teresa of Calcutta Elementary School
Elementary: CatholicSt Bernadette Separate School
Elementary: CatholicPilgrim Wood Public School
Elementary: PublicHeritage Glen Public School
Elementary: PublicWest Oak Public School
Elementary: PublicGary Allan High School - Oakville
Secondary: PublicGary Allan High School - STEP
Secondary: PublicAbbey Park High School
Secondary: PublicGarth Webb Secondary School
Secondary: PublicSt Ignatius of Loyola Secondary School
Secondary: CatholicHoly Trinity Catholic Secondary School
Secondary: Catholic- 4 bath
- 4 bed
- 2000 sqft
2385 Sequoia Way, Oakville, Ontario • L6M 4V5 • 1019 - WM Westmount
- 4 bath
- 4 bed
- 3000 sqft
1143 Chapelton Place, Oakville, Ontario • L6M 2B1 • 1007 - GA Glen Abbey
- 4 bath
- 4 bed
- 2000 sqft
1505 Sandpiper Road, Oakville, Ontario • L6M 3R8 • West Oak Trails
- 4 bath
- 4 bed
2406 Falkland Crescent, Oakville, Ontario • L6M 4Y3 • 1022 - WT West Oak Trails
- 4 bath
- 4 bed
- 2000 sqft
2251 Vista Oak Road, Oakville, Ontario • L6M 3L8 • 1022 - WT West Oak Trails








