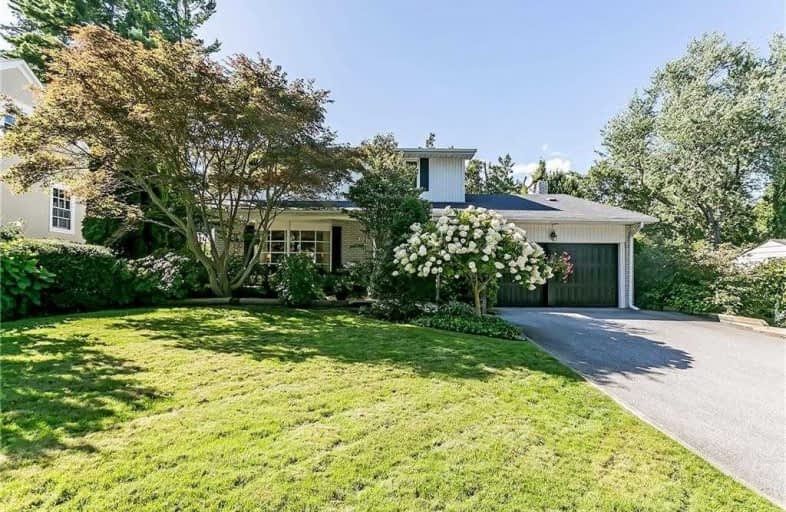
Oakwood Public School
Elementary: Public
1.48 km
St James Separate School
Elementary: Catholic
1.95 km
New Central Public School
Elementary: Public
1.13 km
St Vincent's Catholic School
Elementary: Catholic
2.58 km
ÉÉC Sainte-Marie-Oakville
Elementary: Catholic
1.69 km
W H Morden Public School
Elementary: Public
1.95 km
École secondaire Gaétan Gervais
Secondary: Public
2.94 km
Gary Allan High School - Oakville
Secondary: Public
3.64 km
Thomas A Blakelock High School
Secondary: Public
3.54 km
Oakville Trafalgar High School
Secondary: Public
3.37 km
St Thomas Aquinas Roman Catholic Secondary School
Secondary: Catholic
1.45 km
White Oaks High School
Secondary: Public
3.64 km





