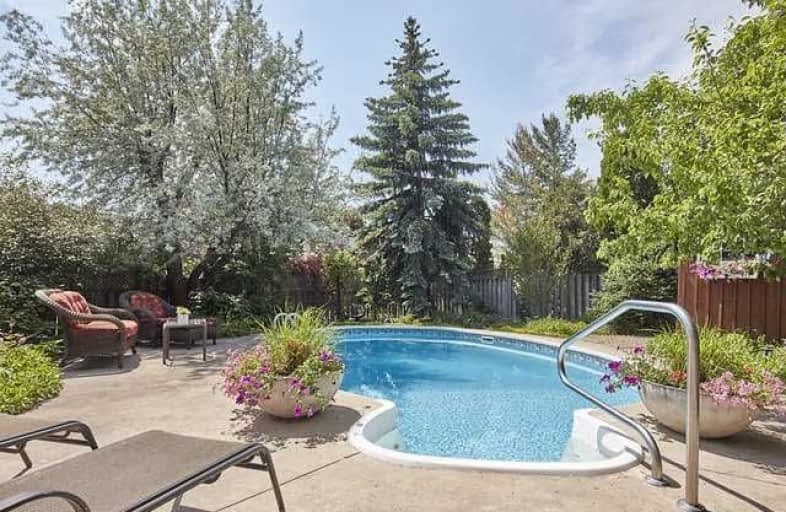Sold on Aug 06, 2018
Note: Property is not currently for sale or for rent.

-
Type: Detached
-
Style: 2-Storey
-
Size: 2500 sqft
-
Lot Size: 45.96 x 135.89 Feet
-
Age: No Data
-
Taxes: $5,066 per year
-
Days on Site: 67 Days
-
Added: Sep 07, 2019 (2 months on market)
-
Updated:
-
Last Checked: 3 hours ago
-
MLS®#: W4146420
-
Listed By: Royal lepage real estate services ltd., brokerage
This Home Is A Charming 2,500 Square Foot, 4+1-Bedroom Family Residence In Sought-After College Park! Fall In Love With The Serene Gardens, With Enchanting Saltwater Pool! The Updated Kitchen Has An Eat-In Breakfast Area, With Granite Counters, Hardwood Floors, And Pot Lights. Cozy Family Room, With Gas Fireplace And Hardwood Floors, Overlooks Your Private Oasis! Kitchen And Family Rms Both Feat, Dbl Door Walkouts. Oversized Master Has A 4-Pc Ensuite And W/I
Extras
College Park Boasts Some Of Oakville's Best Shopping & Dining Destinations, The Best Schools, & Quick Travel Times Thanks To The Proximity To The Qew, Go Station, & Public Transit. Incl: Fridge, Stove, Dw, Washer, Dryer *Easement East Side
Property Details
Facts for 189 Sewell Drive, Oakville
Status
Days on Market: 67
Last Status: Sold
Sold Date: Aug 06, 2018
Closed Date: Sep 14, 2018
Expiry Date: Sep 28, 2018
Sold Price: $950,000
Unavailable Date: Aug 06, 2018
Input Date: May 31, 2018
Property
Status: Sale
Property Type: Detached
Style: 2-Storey
Size (sq ft): 2500
Area: Oakville
Community: College Park
Availability Date: 30 Days/Tba
Inside
Bedrooms: 4
Bedrooms Plus: 1
Bathrooms: 4
Kitchens: 1
Rooms: 9
Den/Family Room: Yes
Air Conditioning: Central Air
Fireplace: Yes
Washrooms: 4
Building
Basement: Finished
Heat Type: Forced Air
Heat Source: Gas
Exterior: Brick
Water Supply: Municipal
Special Designation: Unknown
Parking
Driveway: Pvt Double
Garage Spaces: 2
Garage Type: Built-In
Covered Parking Spaces: 2
Total Parking Spaces: 4
Fees
Tax Year: 2018
Tax Legal Description: Plan M370 Lot 64
Taxes: $5,066
Land
Cross Street: Sewell Drive/Mccrane
Municipality District: Oakville
Fronting On: North
Pool: Inground
Sewer: Sewers
Lot Depth: 135.89 Feet
Lot Frontage: 45.96 Feet
Lot Irregularities: Rear 14.57, East Side
Rooms
Room details for 189 Sewell Drive, Oakville
| Type | Dimensions | Description |
|---|---|---|
| Foyer Main | 2.34 x 4.19 | Hardwood Floor |
| Living Main | 3.25 x 4.60 | Broadloom, French Doors |
| Dining Main | 3.45 x 3.89 | Broadloom |
| Kitchen Main | 2.44 x 5.89 | Hardwood Floor, Granite Counter, Eat-In Kitchen |
| Family Main | 3.25 x 4.90 | Hardwood Floor, Fireplace |
| Laundry Main | 1.65 x 3.38 | |
| Master 2nd | 5.94 x 7.19 | Broadloom, W/I Closet, 4 Pc Ensuite |
| 2nd Br 2nd | 3.20 x 4.32 | Broadloom |
| 3rd Br 2nd | 3.20 x 3.86 | Broadloom |
| 4th Br 2nd | 3.40 x 4.44 | Broadloom |
| Rec Lower | 5.51 x 6.70 | Broadloom, Pot Lights |
| Br Lower | 3.25 x 4.62 | Broadloom |
| XXXXXXXX | XXX XX, XXXX |
XXXX XXX XXXX |
$XXX,XXX |
| XXX XX, XXXX |
XXXXXX XXX XXXX |
$XXX,XXX |
| XXXXXXXX XXXX | XXX XX, XXXX | $950,000 XXX XXXX |
| XXXXXXXX XXXXXX | XXX XX, XXXX | $980,000 XXX XXXX |

École élémentaire École élémentaire Gaetan-Gervais
Elementary: PublicÉcole élémentaire du Chêne
Elementary: PublicSt Michaels Separate School
Elementary: CatholicMontclair Public School
Elementary: PublicMunn's Public School
Elementary: PublicSunningdale Public School
Elementary: PublicÉcole secondaire Gaétan Gervais
Secondary: PublicGary Allan High School - Oakville
Secondary: PublicGary Allan High School - STEP
Secondary: PublicSt Thomas Aquinas Roman Catholic Secondary School
Secondary: CatholicIroquois Ridge High School
Secondary: PublicWhite Oaks High School
Secondary: Public

