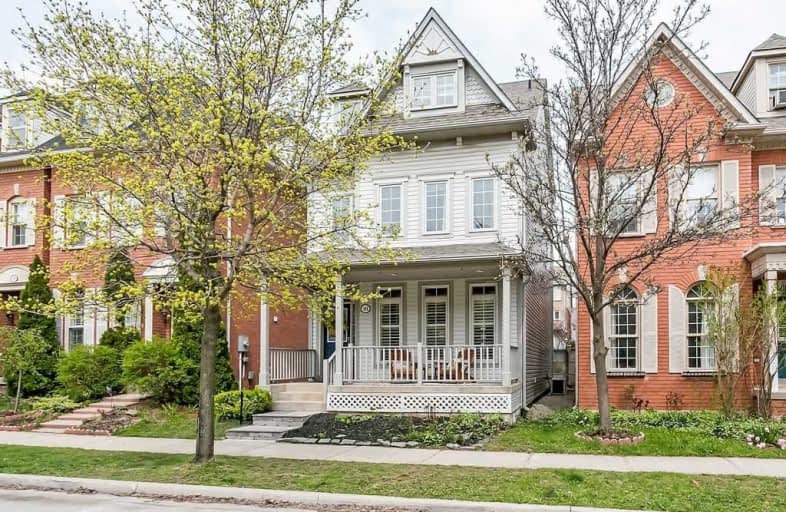Sold on May 24, 2019
Note: Property is not currently for sale or for rent.

-
Type: Detached
-
Style: 3-Storey
-
Size: 2000 sqft
-
Lot Size: 25 x 96.62 Feet
-
Age: 16-30 years
-
Taxes: $4,357 per year
-
Days on Site: 14 Days
-
Added: Sep 07, 2019 (2 weeks on market)
-
Updated:
-
Last Checked: 2 hours ago
-
MLS®#: W4446327
-
Listed By: Royal lepage real estate services ltd., brokerage
Detached 3 Storey Detached Family Home With 2978 Sq Ft On All 4 Finished Floors. Stunning Upgrades Include New "All White" Kitchen (2019) W/ Quartz Counters. Upper Level Baths W/ Quartz Vanity Counters, Marble Look Tile, And Upgraded Hardware. Large Principle Rooms & Loft Area On The 3rd Floor W/ Potential To Convert To A 4th Br W/ Ensuite. Fully Finished Lower Level & Backyard Oasis With Double Detached Garage
Extras
Inclusions: Ss Fridge, Ss Stove, Ss Dishwasher, Washer And Dryer, Window Coverings, Light Fixtures, Gdo & Remote, Central Vacuum & Attachments, Murphy Bed, Hanging Kitchen Pot Holder Exclusions: Hot Tub (Negotiable)
Property Details
Facts for 193 Roxton Road, Oakville
Status
Days on Market: 14
Last Status: Sold
Sold Date: May 24, 2019
Closed Date: Aug 09, 2019
Expiry Date: Sep 08, 2019
Sold Price: $912,000
Unavailable Date: May 24, 2019
Input Date: May 10, 2019
Property
Status: Sale
Property Type: Detached
Style: 3-Storey
Size (sq ft): 2000
Age: 16-30
Area: Oakville
Community: River Oaks
Availability Date: 60-90 Days
Assessment Amount: $593,250
Assessment Year: 2019
Inside
Bedrooms: 3
Bathrooms: 3
Kitchens: 1
Rooms: 7
Den/Family Room: Yes
Air Conditioning: Central Air
Fireplace: No
Laundry Level: Lower
Central Vacuum: Y
Washrooms: 3
Building
Basement: Finished
Basement 2: Full
Heat Type: Forced Air
Heat Source: Gas
Exterior: Vinyl Siding
Water Supply: Municipal
Special Designation: Unknown
Parking
Driveway: Lane
Garage Spaces: 2
Garage Type: Detached
Total Parking Spaces: 2
Fees
Tax Year: 2019
Tax Legal Description: Pt Blk 7, Pl 20M661, Pts 52,53,54, 20R12643; S/T R
Taxes: $4,357
Land
Cross Street: Trafalgar/Glenashton
Municipality District: Oakville
Fronting On: North
Parcel Number: 24911015
Pool: None
Sewer: Sewers
Lot Depth: 96.62 Feet
Lot Frontage: 25 Feet
Acres: < .50
Zoning: Res
Additional Media
- Virtual Tour: http://www.qstudios.ca/HD/193_RoxtonRd-TREB.html
Rooms
Room details for 193 Roxton Road, Oakville
| Type | Dimensions | Description |
|---|---|---|
| Living Main | 12.75 x 20.67 | Coffered Ceiling, California Shutters |
| Dining Main | 9.83 x 18.50 | |
| Kitchen Main | 9.08 x 10.58 | |
| Master 2nd | 14.00 x 18.92 | 4 Pc Ensuite |
| 2nd Br 2nd | 10.17 x 11.92 | |
| 3rd Br 2nd | 8.33 x 10.67 | |
| Loft 3rd | 18.92 x 39.58 | |
| Rec Lower | 14.50 x 17.58 | |
| Study Lower | 7.25 x 10.08 | |
| Laundry Lower | 10.25 x 10.25 |
| XXXXXXXX | XXX XX, XXXX |
XXXX XXX XXXX |
$XXX,XXX |
| XXX XX, XXXX |
XXXXXX XXX XXXX |
$XXX,XXX |
| XXXXXXXX XXXX | XXX XX, XXXX | $912,000 XXX XXXX |
| XXXXXXXX XXXXXX | XXX XX, XXXX | $919,900 XXX XXXX |

St Johns School
Elementary: CatholicRiver Oaks Public School
Elementary: PublicMunn's Public School
Elementary: PublicPost's Corners Public School
Elementary: PublicSunningdale Public School
Elementary: PublicSt Andrew Catholic School
Elementary: CatholicÉcole secondaire Gaétan Gervais
Secondary: PublicGary Allan High School - Oakville
Secondary: PublicGary Allan High School - STEP
Secondary: PublicHoly Trinity Catholic Secondary School
Secondary: CatholicIroquois Ridge High School
Secondary: PublicWhite Oaks High School
Secondary: Public- 2 bath
- 3 bed
13 Orsett Street, Oakville, Ontario • L6H 2N8 • College Park



