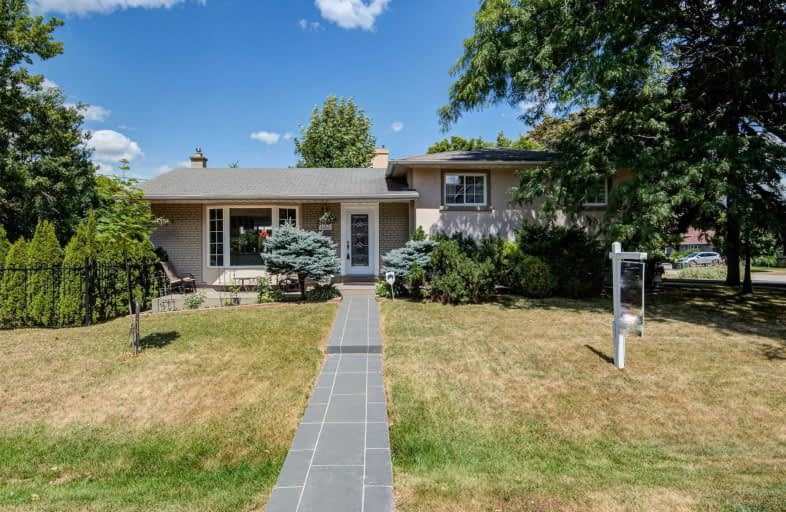Sold on Jul 27, 2020
Note: Property is not currently for sale or for rent.

-
Type: Detached
-
Style: Backsplit 4
-
Lot Size: 91.37 x 38.52 Feet
-
Age: No Data
-
Taxes: $4,920 per year
-
Days on Site: 6 Days
-
Added: Jul 21, 2020 (6 days on market)
-
Updated:
-
Last Checked: 2 hours ago
-
MLS®#: W4839519
-
Listed By: Sutton group quantum realty inc., brokerage
Completely Reno'd*In Bronte*Every Attention To Detail*4Bed*2 Bath*Hrdwd Flrs*New Windows&Doors*Updated Electrical Panel*Over 2000Sqft Living Space*Lr-Large Bay Window*Gas Fp W/Stacked Stone Surround*Yard Concrete Tile&Porcelain Patio*Custom Pergola*Kitch-Ss Appliances*Gorgeous Cabinets*Feature Glass Doors*Island Faced W/Stacked Stone*2nd Flr Master Suite*2 Additional Bed*Full Bath*Ground Level Fr W/Fp&4th Bed*Fin Bsmnt W/Rec Room*Full Bath&Laundry*
Extras
*Updates-Led Potlights*Furnace,Ac&Water Heater'17*New Weeping Tiles W/4 Layer Insulation At Foundation House*New Sewage Pipe System W/Back Up Check Valve*
Property Details
Facts for 193 Sabel Street, Oakville
Status
Days on Market: 6
Last Status: Sold
Sold Date: Jul 27, 2020
Closed Date: Aug 24, 2020
Expiry Date: Sep 21, 2020
Sold Price: $1,200,000
Unavailable Date: Jul 27, 2020
Input Date: Jul 21, 2020
Prior LSC: Listing with no contract changes
Property
Status: Sale
Property Type: Detached
Style: Backsplit 4
Area: Oakville
Community: Bronte West
Availability Date: Flexible
Inside
Bedrooms: 4
Bathrooms: 2
Kitchens: 1
Rooms: 8
Den/Family Room: Yes
Air Conditioning: Central Air
Fireplace: Yes
Washrooms: 2
Building
Basement: Finished
Basement 2: Walk-Up
Heat Type: Forced Air
Heat Source: Gas
Exterior: Brick
Exterior: Stucco/Plaster
Water Supply: Municipal
Special Designation: Unknown
Parking
Driveway: Pvt Double
Garage Spaces: 2
Garage Type: Attached
Covered Parking Spaces: 6
Total Parking Spaces: 8
Fees
Tax Year: 2019
Tax Legal Description: Lt18 Pl101G St120741 Town Of Oakville
Taxes: $4,920
Highlights
Feature: Hospital
Feature: Library
Feature: Park
Feature: Place Of Worship
Feature: Public Transit
Feature: School
Land
Cross Street: Rebecca & Third Line
Municipality District: Oakville
Fronting On: East
Pool: None
Sewer: Sewers
Lot Depth: 38.52 Feet
Lot Frontage: 91.37 Feet
Lot Irregularities: 125.22 X 57.05 X 181.
Additional Media
- Virtual Tour: https://unbranded.youriguide.com/193_sabel_st_oakville_on
Rooms
Room details for 193 Sabel Street, Oakville
| Type | Dimensions | Description |
|---|---|---|
| Living Main | 3.85 x 5.23 | |
| Dining Main | 2.84 x 2.84 | |
| Kitchen Main | 2.93 x 4.55 | |
| Master 2nd | 3.00 x 4.08 | |
| 2nd Br 2nd | 3.83 x 2.68 | |
| 3rd Br 2nd | 2.75 x 2.86 | |
| Family Ground | 3.15 x 6.24 | |
| 4th Br Ground | 2.80 x 5.49 | |
| Rec Bsmt | 3.05 x 6.33 | |
| Laundry Bsmt | 2.66 x 3.81 |
| XXXXXXXX | XXX XX, XXXX |
XXXX XXX XXXX |
$X,XXX,XXX |
| XXX XX, XXXX |
XXXXXX XXX XXXX |
$X,XXX,XXX | |
| XXXXXXXX | XXX XX, XXXX |
XXXXXXX XXX XXXX |
|
| XXX XX, XXXX |
XXXXXX XXX XXXX |
$X,XXX,XXX | |
| XXXXXXXX | XXX XX, XXXX |
XXXXXXX XXX XXXX |
|
| XXX XX, XXXX |
XXXXXX XXX XXXX |
$X,XXX,XXX | |
| XXXXXXXX | XXX XX, XXXX |
XXXXXXX XXX XXXX |
|
| XXX XX, XXXX |
XXXXXX XXX XXXX |
$X,XXX,XXX |
| XXXXXXXX XXXX | XXX XX, XXXX | $1,200,000 XXX XXXX |
| XXXXXXXX XXXXXX | XXX XX, XXXX | $1,240,000 XXX XXXX |
| XXXXXXXX XXXXXXX | XXX XX, XXXX | XXX XXXX |
| XXXXXXXX XXXXXX | XXX XX, XXXX | $1,240,000 XXX XXXX |
| XXXXXXXX XXXXXXX | XXX XX, XXXX | XXX XXXX |
| XXXXXXXX XXXXXX | XXX XX, XXXX | $1,249,900 XXX XXXX |
| XXXXXXXX XXXXXXX | XXX XX, XXXX | XXX XXXX |
| XXXXXXXX XXXXXX | XXX XX, XXXX | $1,259,900 XXX XXXX |

École élémentaire Patricia-Picknell
Elementary: PublicBrookdale Public School
Elementary: PublicGladys Speers Public School
Elementary: PublicSt Joseph's School
Elementary: CatholicEastview Public School
Elementary: PublicSt Dominics Separate School
Elementary: CatholicÉcole secondaire Gaétan Gervais
Secondary: PublicRobert Bateman High School
Secondary: PublicAbbey Park High School
Secondary: PublicSt Ignatius of Loyola Secondary School
Secondary: CatholicThomas A Blakelock High School
Secondary: PublicSt Thomas Aquinas Roman Catholic Secondary School
Secondary: Catholic- 1 bath
- 4 bed
- 700 sqft
509 Vale Place, Oakville, Ontario • L6L 4R5 • Bronte East
- 3 bath
- 4 bed
2085 Bridge Road, Oakville, Ontario • L6L 2E8 • 1020 - WO West
- 4 bath
- 4 bed
- 2000 sqft
2503 Waterford Street, Oakville, Ontario • L6L 5E5 • 1020 - WO West





