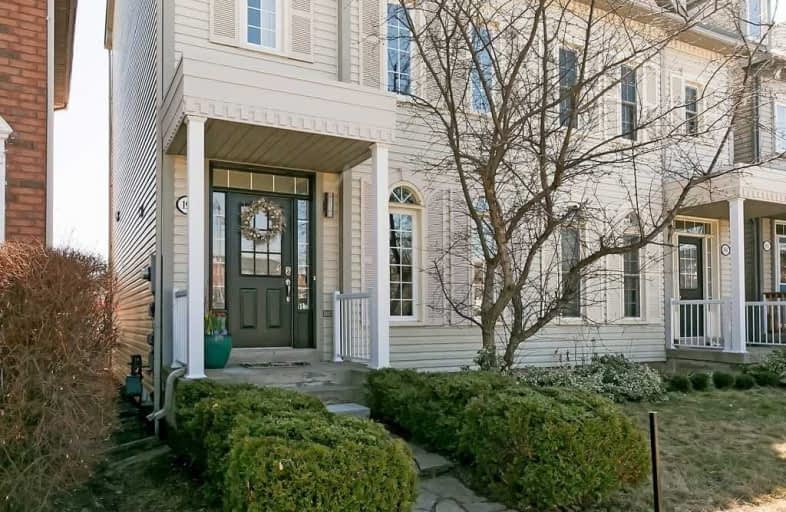Sold on Mar 30, 2020
Note: Property is not currently for sale or for rent.

-
Type: Semi-Detached
-
Style: 3-Storey
-
Size: 1500 sqft
-
Lot Size: 20.41 x 90.85 Feet
-
Age: 16-30 years
-
Taxes: $3,858 per year
-
Days on Site: 2 Days
-
Added: Mar 28, 2020 (2 days on market)
-
Updated:
-
Last Checked: 2 hours ago
-
MLS®#: W4733289
-
Listed By: Re/max aboutowne realty corp., brokerage
Beautiful Family Home In Oak Park Community Area Offers: Park Views; 1760 Sq. Ft. Plus The Newly Finished Basement; 4 Beds (2 W/Ensuites); 3.5 Baths; 9' Ceilings On Main Level; Reno'd Eat-In Kitchen W/Heated Floor, Centre Island, Granite Counters, Cappuccino Cabinetry, Ss Appliances W/Gas Stove, Travertine Flooring, Gas Fp, W/O To Rear Retreat; Private Master Bed W/4-Piece Ensuite & Xxl Walk-In Closet/Studio; 2 Car Garage. Hurry, This Semi Is Move-In Ready.
Extras
Kitchen Ss Gas Stove, Fridge, Dw, Micro. W/D. All Elf's. All Wdw Coverings, Gdo & Rmt. Exclude - 2 Mounted Tvs And Mounts.
Property Details
Facts for 196 Glenashton Drive, Oakville
Status
Days on Market: 2
Last Status: Sold
Sold Date: Mar 30, 2020
Closed Date: Jun 05, 2020
Expiry Date: May 29, 2020
Sold Price: $869,000
Unavailable Date: Mar 30, 2020
Input Date: Mar 28, 2020
Prior LSC: Listing with no contract changes
Property
Status: Sale
Property Type: Semi-Detached
Style: 3-Storey
Size (sq ft): 1500
Age: 16-30
Area: Oakville
Community: River Oaks
Availability Date: Flexible
Assessment Amount: $565,000
Assessment Year: 2019
Inside
Bedrooms: 4
Bathrooms: 4
Kitchens: 1
Rooms: 3
Den/Family Room: No
Air Conditioning: Central Air
Fireplace: Yes
Laundry Level: Lower
Central Vacuum: Y
Washrooms: 4
Building
Basement: Finished
Basement 2: Full
Heat Type: Forced Air
Heat Source: Gas
Exterior: Vinyl Siding
UFFI: No
Energy Certificate: N
Green Verification Status: N
Water Supply: Municipal
Physically Handicapped-Equipped: N
Special Designation: Unknown
Parking
Driveway: Lane
Garage Spaces: 2
Garage Type: Detached
Total Parking Spaces: 2
Fees
Tax Year: 2019
Tax Legal Description: Pt Blk 162, Pl 20M623 , Parts 20, 21 & 22, 20R124
Taxes: $3,858
Highlights
Feature: Fenced Yard
Feature: Place Of Worship
Feature: Public Transit
Feature: Rec Centre
Feature: School
Land
Cross Street: Glenashton & Wembley
Municipality District: Oakville
Fronting On: South
Parcel Number: 249140283
Pool: None
Sewer: Sewers
Lot Depth: 90.85 Feet
Lot Frontage: 20.41 Feet
Acres: < .50
Zoning: Ruc
Additional Media
- Virtual Tour: http://www.qstudios.ca/HD/196_GlenashtonDr-unbranded.html
Rooms
Room details for 196 Glenashton Drive, Oakville
| Type | Dimensions | Description |
|---|---|---|
| Living Main | 3.17 x 2.59 | Heated Floor |
| Dining Main | 3.17 x 2.90 | Hardwood Floor |
| Kitchen Main | 2.31 x 4.22 | Heated Floor |
| Breakfast Main | 2.95 x 3.76 | Heated Floor, Fireplace, W/O To Deck |
| 2nd Br 2nd | 3.66 x 3.66 | |
| 3rd Br 2nd | 2.44 x 3.12 | |
| 4th Br 2nd | 2.72 x 3.10 | |
| Master 3rd | 3.66 x 4.06 | |
| Rec Bsmt | 3.20 x 8.56 | Hardwood Floor |
| Laundry Bsmt | - | |
| Utility Bsmt | - |
| XXXXXXXX | XXX XX, XXXX |
XXXX XXX XXXX |
$XXX,XXX |
| XXX XX, XXXX |
XXXXXX XXX XXXX |
$XXX,XXX | |
| XXXXXXXX | XXX XX, XXXX |
XXXXXXX XXX XXXX |
|
| XXX XX, XXXX |
XXXXXX XXX XXXX |
$XXX,XXX |
| XXXXXXXX XXXX | XXX XX, XXXX | $869,000 XXX XXXX |
| XXXXXXXX XXXXXX | XXX XX, XXXX | $879,000 XXX XXXX |
| XXXXXXXX XXXXXXX | XXX XX, XXXX | XXX XXXX |
| XXXXXXXX XXXXXX | XXX XX, XXXX | $879,000 XXX XXXX |

St Johns School
Elementary: CatholicRiver Oaks Public School
Elementary: PublicMunn's Public School
Elementary: PublicPost's Corners Public School
Elementary: PublicSunningdale Public School
Elementary: PublicSt Andrew Catholic School
Elementary: CatholicÉcole secondaire Gaétan Gervais
Secondary: PublicGary Allan High School - Oakville
Secondary: PublicGary Allan High School - STEP
Secondary: PublicHoly Trinity Catholic Secondary School
Secondary: CatholicIroquois Ridge High School
Secondary: PublicWhite Oaks High School
Secondary: Public

