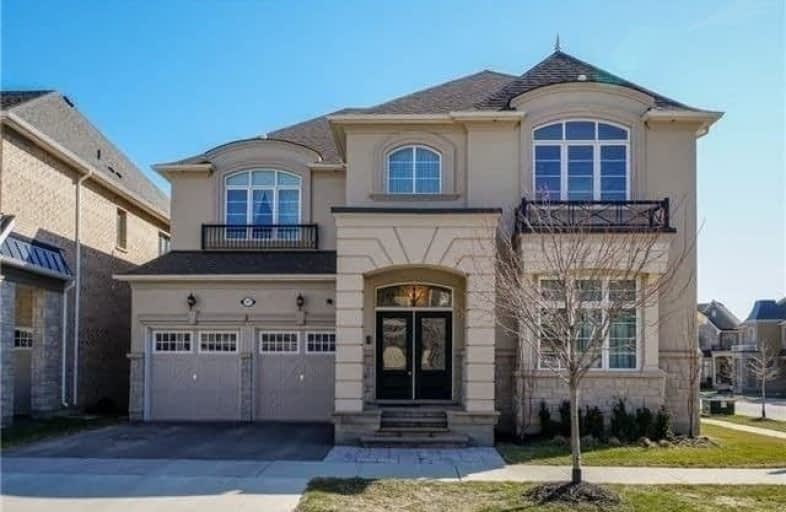
St. Gregory the Great (Elementary)
Elementary: CatholicOur Lady of Peace School
Elementary: CatholicRiver Oaks Public School
Elementary: PublicPost's Corners Public School
Elementary: PublicOodenawi Public School
Elementary: PublicSt Andrew Catholic School
Elementary: CatholicGary Allan High School - Oakville
Secondary: PublicGary Allan High School - STEP
Secondary: PublicSt Ignatius of Loyola Secondary School
Secondary: CatholicHoly Trinity Catholic Secondary School
Secondary: CatholicIroquois Ridge High School
Secondary: PublicWhite Oaks High School
Secondary: Public- 3 bath
- 4 bed
- 3000 sqft
142 Mcwilliams Crescent, Oakville, Ontario • L6M 0W4 • Rural Oakville
- 4 bath
- 4 bed
- 2000 sqft
2479 Nichols Drive, Oakville, Ontario • L6H 6Y5 • Iroquois Ridge North
- 5 bath
- 4 bed
- 2500 sqft
469 George Ryan Avenue, Oakville, Ontario • L6H 0S4 • Rural Oakville
- 4 bath
- 4 bed
- 1500 sqft
2364 Hilda Drive, Oakville, Ontario • L6H 7M9 • Iroquois Ridge North
- 4 bath
- 4 bed
- 3000 sqft
1034 Summit Ridge Drive, Oakville, Ontario • L6M 3K9 • West Oak Trails














