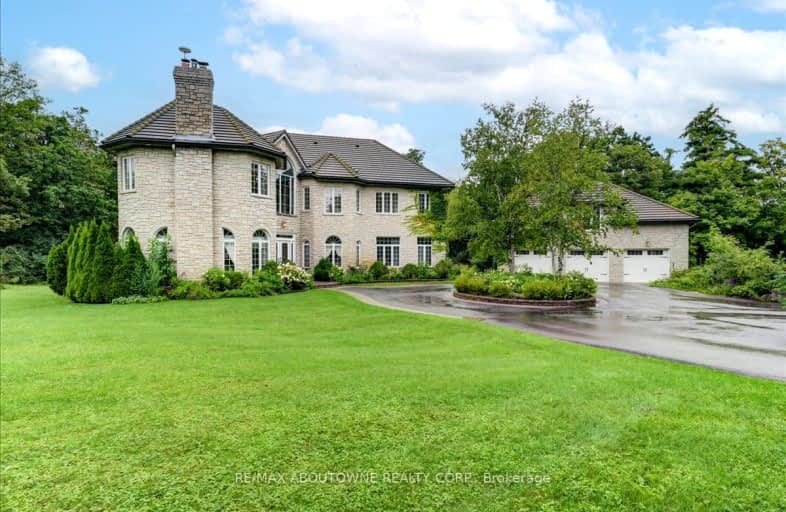Car-Dependent
- Almost all errands require a car.
No Nearby Transit
- Almost all errands require a car.
Somewhat Bikeable
- Most errands require a car.

St. Gregory the Great (Elementary)
Elementary: CatholicOur Lady of Peace School
Elementary: CatholicOodenawi Public School
Elementary: PublicSt. John Paul II Catholic Elementary School
Elementary: CatholicEmily Carr Public School
Elementary: PublicForest Trail Public School (Elementary)
Elementary: PublicÉSC Sainte-Trinité
Secondary: CatholicAbbey Park High School
Secondary: PublicGarth Webb Secondary School
Secondary: PublicSt Ignatius of Loyola Secondary School
Secondary: CatholicHoly Trinity Catholic Secondary School
Secondary: CatholicCraig Kielburger Secondary School
Secondary: Public-
Lion's Valley Park
Oakville ON 2.66km -
West Oak Trails Park
5.71km -
Valley Ridge Park
5.77km
-
TD Bank Financial Group
498 Dundas St W, Oakville ON L6H 6Y3 3.08km -
CIBC
271 Hays Blvd, Oakville ON L6H 6Z3 4.34km -
CIBC
2530 Postmaster Dr (at Dundas St. W.), Oakville ON L6M 0N2 4.34km
- 5 bath
- 5 bed
- 3500 sqft
3276 Donald Mackay Street, Oakville, Ontario • L6M 5K2 • Rural Oakville




