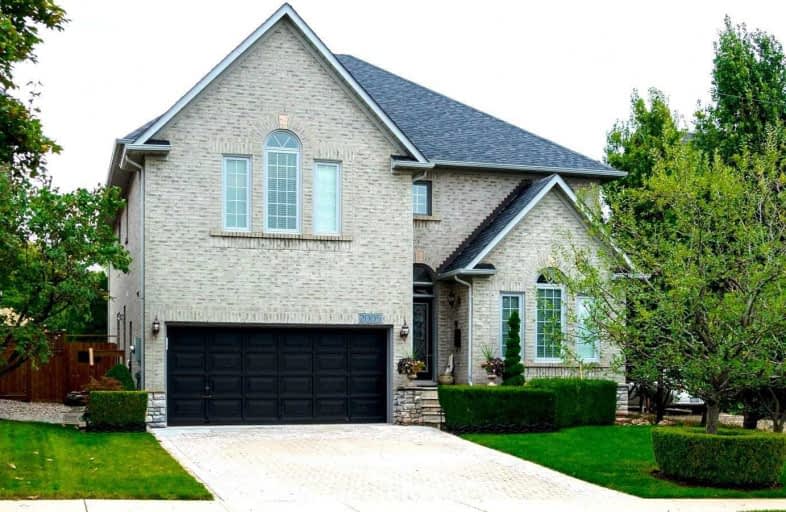
St Michaels Separate School
Elementary: Catholic
1.34 km
Montclair Public School
Elementary: Public
1.20 km
Munn's Public School
Elementary: Public
0.93 km
Post's Corners Public School
Elementary: Public
0.85 km
Sunningdale Public School
Elementary: Public
1.69 km
St Andrew Catholic School
Elementary: Catholic
1.21 km
École secondaire Gaétan Gervais
Secondary: Public
1.66 km
Gary Allan High School - Oakville
Secondary: Public
1.17 km
Gary Allan High School - STEP
Secondary: Public
1.17 km
Holy Trinity Catholic Secondary School
Secondary: Catholic
1.57 km
Iroquois Ridge High School
Secondary: Public
1.79 km
White Oaks High School
Secondary: Public
1.10 km






