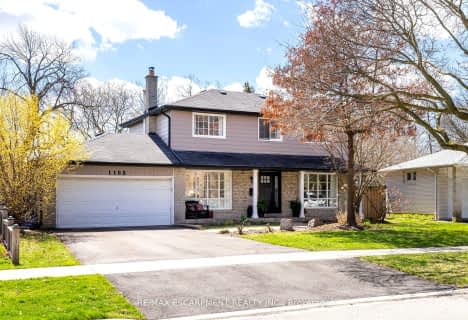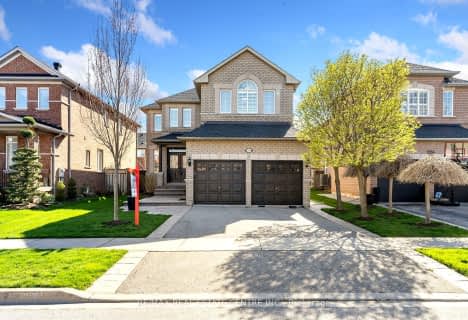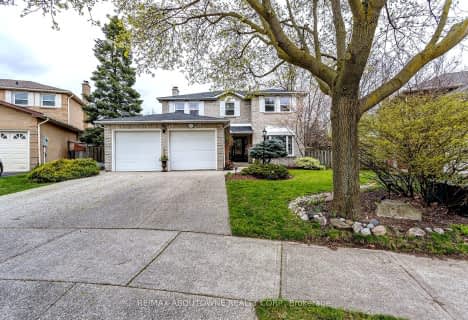
St Johns School
Elementary: Catholic
0.55 km
River Oaks Public School
Elementary: Public
0.50 km
Munn's Public School
Elementary: Public
0.58 km
Post's Corners Public School
Elementary: Public
1.34 km
Sunningdale Public School
Elementary: Public
0.63 km
St Andrew Catholic School
Elementary: Catholic
1.30 km
École secondaire Gaétan Gervais
Secondary: Public
1.87 km
Gary Allan High School - Oakville
Secondary: Public
1.15 km
Gary Allan High School - STEP
Secondary: Public
1.15 km
St Ignatius of Loyola Secondary School
Secondary: Catholic
2.54 km
Holy Trinity Catholic Secondary School
Secondary: Catholic
1.13 km
White Oaks High School
Secondary: Public
1.19 km
$
$1,368,888
- 3 bath
- 4 bed
- 1500 sqft
1208 Old Oak Drive, Oakville, Ontario • L6M 3K6 • West Oak Trails
$
$1,499,900
- 3 bath
- 4 bed
- 2000 sqft
2080 Forestview Trail, Oakville, Ontario • L6M 3W4 • West Oak Trails
$
$1,599,000
- 3 bath
- 4 bed
- 2000 sqft
216 Nottingham Drive, Oakville, Ontario • L6H 4H6 • College Park







