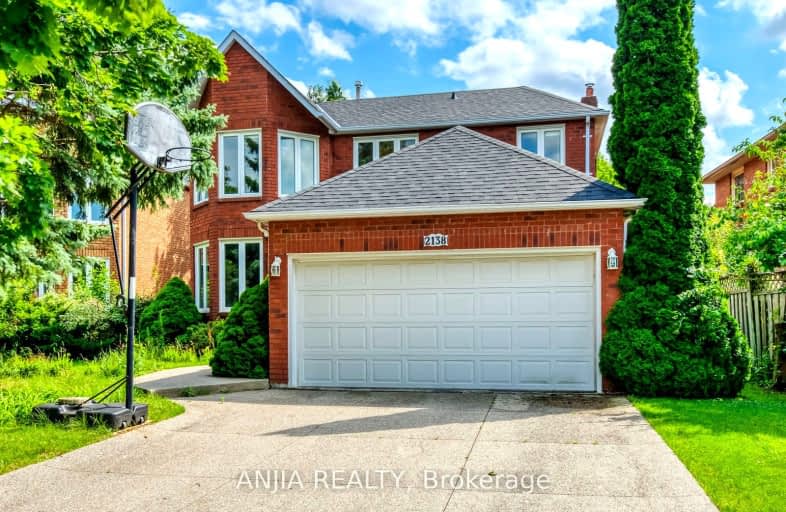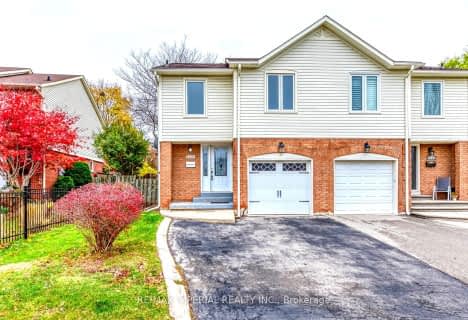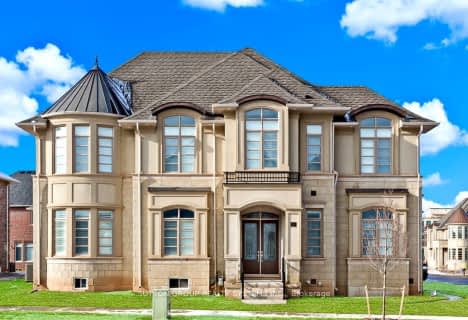Very Walkable
- Most errands can be accomplished on foot.
Some Transit
- Most errands require a car.
Very Bikeable
- Most errands can be accomplished on bike.

Holy Family School
Elementary: CatholicSheridan Public School
Elementary: PublicFalgarwood Public School
Elementary: PublicPost's Corners Public School
Elementary: PublicSt Marguerite d'Youville Elementary School
Elementary: CatholicJoshua Creek Public School
Elementary: PublicÉcole secondaire Gaétan Gervais
Secondary: PublicGary Allan High School - Oakville
Secondary: PublicGary Allan High School - STEP
Secondary: PublicHoly Trinity Catholic Secondary School
Secondary: CatholicIroquois Ridge High School
Secondary: PublicWhite Oaks High School
Secondary: Public-
Dingle Park
Oakville ON 5.35km -
Lakeside Park
2 Navy St (at Front St.), Oakville ON L6J 2Y5 5.48km -
South Common Park
Glen Erin Dr (btwn Burnhamthorpe Rd W & The Collegeway), Mississauga ON 6.01km
-
CIBC
3125 Dundas St W, Mississauga ON L5L 3R8 4km -
BMO Bank of Montreal
240 N Service Rd W (Dundas trafalgar), Oakville ON L6M 2Y5 4km -
RBC Royal Bank
2501 3rd Line (Dundas St W), Oakville ON L6M 5A9 6.27km
- 4 bath
- 3 bed
- 1500 sqft
1503 Lancaster Drive, Oakville, Ontario • L6H 2T2 • Iroquois Ridge South
- 4 bath
- 4 bed
- 3000 sqft
2049 Grand Boulevard, Oakville, Ontario • L6H 4X7 • Iroquois Ridge North
- 4 bath
- 4 bed
- 3000 sqft
3021 Parsonage Crescent, Oakville, Ontario • L6H 7C5 • Rural Oakville
- 3 bath
- 3 bed
- 1500 sqft
1450 Eddie Shain Drive, Oakville, Ontario • L6J 7C2 • 1004 - CV Clearview












