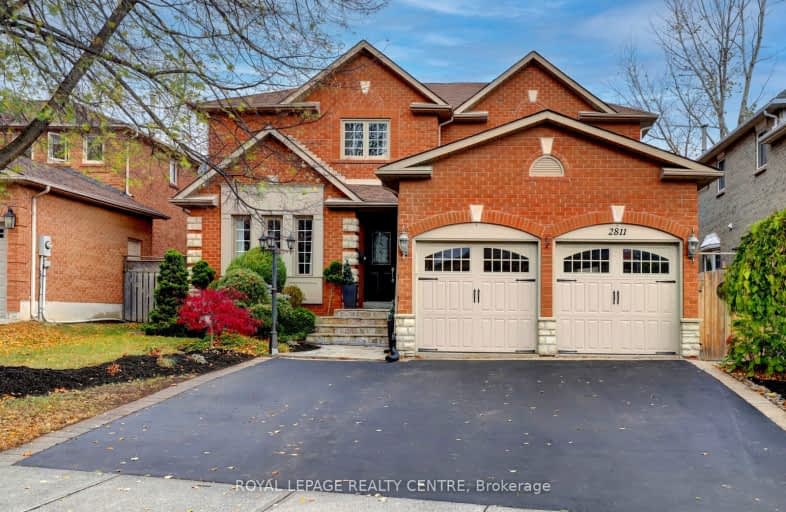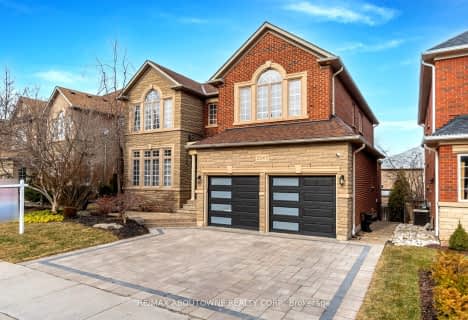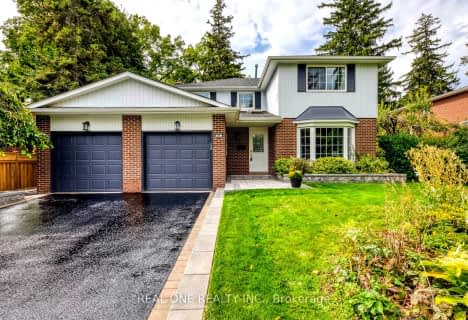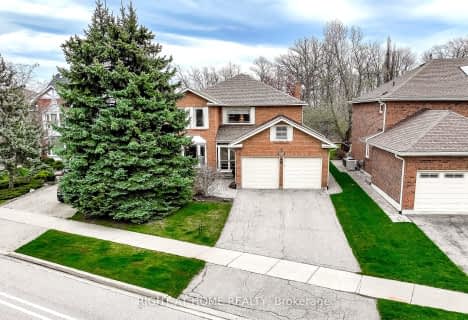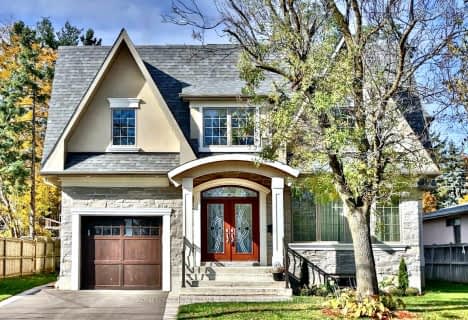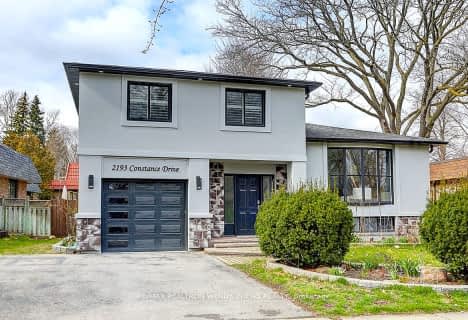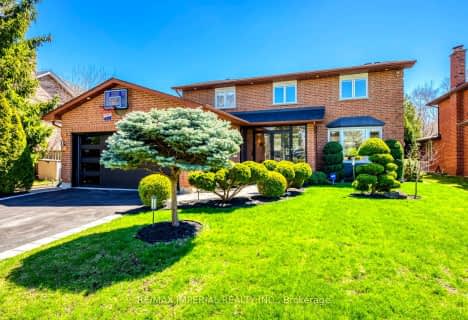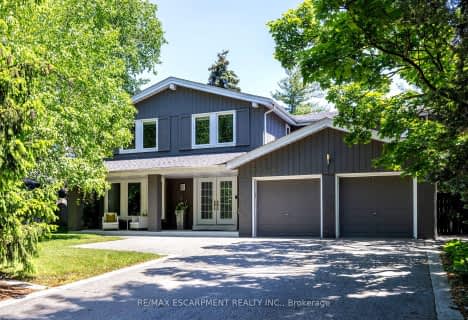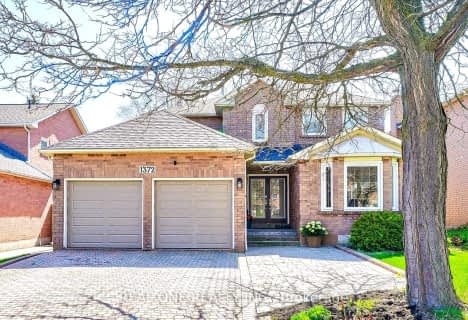Somewhat Walkable
- Some errands can be accomplished on foot.
Some Transit
- Most errands require a car.
Somewhat Bikeable
- Most errands require a car.

Hillside Public School Public School
Elementary: PublicSt Helen Separate School
Elementary: CatholicSt Louis School
Elementary: CatholicSt Luke Elementary School
Elementary: CatholicÉcole élémentaire Horizon Jeunesse
Elementary: PublicJames W. Hill Public School
Elementary: PublicErindale Secondary School
Secondary: PublicClarkson Secondary School
Secondary: PublicIona Secondary School
Secondary: CatholicLorne Park Secondary School
Secondary: PublicOakville Trafalgar High School
Secondary: PublicIroquois Ridge High School
Secondary: Public-
Oakville Temple Bar
1140 Winston Churchill Blvd, Unit 1, Oakville, ON L6J 0A3 0.91km -
The 3 Brewers
2041 Winston Park Dr, Oakville, ON L6H 6P5 1.15km -
Bâton Rouge Steakhouse & Bar
2005 Winston Park Dr, Oakville, ON L6H 6P5 1.17km
-
Tim Hortons
2960 S Sheridan Way, Oakville, ON L6J 7T4 0.91km -
Reunion Island Coffee Limited
2421 Royal Windsor Drive, Oakville, ON L6J 7X6 1.18km -
Tim Horton's
2316 Royal Windsor Dr, Oakville, ON L6J 7Y1 1.29km
-
Sweatshop Union
9 2857 Sherwood Heights Drive, Oakville, ON L6J 7J9 0.81km -
Vive Fitness 24/7
2425 Truscott Dr, Mississauga, ON L5J 2B4 1.87km -
LF3 Oakville
2061 Cornwall Road, Unit 8, Oakville, ON L6J 7S2 1.96km
-
Rexall Pharma Plus
523 Maple Grove Dr, Oakville, ON L6J 4W3 2.2km -
Shoppers Drug Mart
920 Southdown Road, Mississauga, ON L5J 2Y2 2.68km -
Metro Pharmacy
1011 Upper Middle Road E, Oakville, ON L6H 4L2 3.21km
-
Golden Palace Takeout
2828 Kingsway Drive, Oakville, ON L6J 7M2 0.15km -
Four Brothers Pizza
2828 Kingsway Drive, Oakville, ON L6J 6X7 0.15km -
John's BBQ Chicken
2828 Kingsway Drive, Oakville, ON L6J 7M2 0.15km
-
Oakville Entertainment Centrum
2075 Winston Park Drive, Oakville, ON L6H 6P5 1.45km -
Upper Oakville Shopping Centre
1011 Upper Middle Road E, Oakville, ON L6H 4L2 3.21km -
Sheridan Centre
2225 Erin Mills Pky, Mississauga, ON L5K 1T9 3.39km
-
David Roberts Food Corporation
2351 Upper Middle Road E, Oakville, ON L6H 6P7 0.97km -
Farm Boy
1907 Ironoak Way, Oakwoods Centre, Oakville, ON L6H 0N1 1.6km -
Food Basics
2425 Truscott Drive, Mississauga, ON L5J 2B4 1.84km
-
The Beer Store
1011 Upper Middle Road E, Oakville, ON L6H 4L2 3.21km -
LCBO
2458 Dundas Street W, Mississauga, ON L5K 1R8 3.38km -
LCBO
321 Cornwall Drive, Suite C120, Oakville, ON L6J 7Z5 4.78km
-
Shell Canada Products
2680 Sheridan Garden Drive, Oakville, ON L6J 7R2 0.84km -
Petro Canada
2969 Sherwood Heights Drive, Oakville, ON L6J 7N4 0.91km -
Sil's Complete Auto Care Centre
1040 Winston Churchill Boulevard, Oakville, ON L6J 7Y4 1.19km
-
Cineplex - Winston Churchill VIP
2081 Winston Park Drive, Oakville, ON L6H 6P5 1.32km -
Five Drive-In Theatre
2332 Ninth Line, Oakville, ON L6H 7G9 2.29km -
Film.Ca Cinemas
171 Speers Road, Unit 25, Oakville, ON L6K 3W8 6.27km
-
Clarkson Community Centre
2475 Truscott Drive, Mississauga, ON L5J 2B3 1.65km -
Lorne Park Library
1474 Truscott Drive, Mississauga, ON L5J 1Z2 4.5km -
White Oaks Branch - Oakville Public Library
1070 McCraney Street E, Oakville, ON L6H 2R6 5.1km
-
Oakville Hospital
231 Oak Park Boulevard, Oakville, ON L6H 7S8 4.75km -
The Credit Valley Hospital
2200 Eglinton Avenue W, Mississauga, ON L5M 2N1 7.42km -
Pinewood Medical Centre
1471 Hurontario Street, Mississauga, ON L5G 3H5 9.13km
-
Bayshire Woods Park
1359 Bayshire Dr, Oakville ON L6H 6C7 2.6km -
South Common Park
Glen Erin Dr (btwn Burnhamthorpe Rd W & The Collegeway), Mississauga ON 5.02km -
Pheasant Run Park
4160 Pheasant Run, Mississauga ON L5L 2C4 5.72km
-
TD Bank Financial Group
1052 Southdown Rd (Lakeshore Rd West), Mississauga ON L5J 2Y8 2.81km -
TD Bank Financial Group
321 Iroquois Shore Rd, Oakville ON L6H 1M3 4.28km -
TD Bank Financial Group
2325 Trafalgar Rd (at Rosegate Way), Oakville ON L6H 6N9 4.44km
- 4 bath
- 4 bed
- 2500 sqft
1379 Clarkson Road North, Mississauga, Ontario • L5J 2W6 • Clarkson
- 6 bath
- 4 bed
- 3000 sqft
2124 Grand Boulevard, Oakville, Ontario • L6H 5M3 • Iroquois Ridge North
- 4 bath
- 4 bed
- 1500 sqft
1718 Hollow Oak Terrace, Mississauga, Ontario • L5J 4N3 • Clarkson
