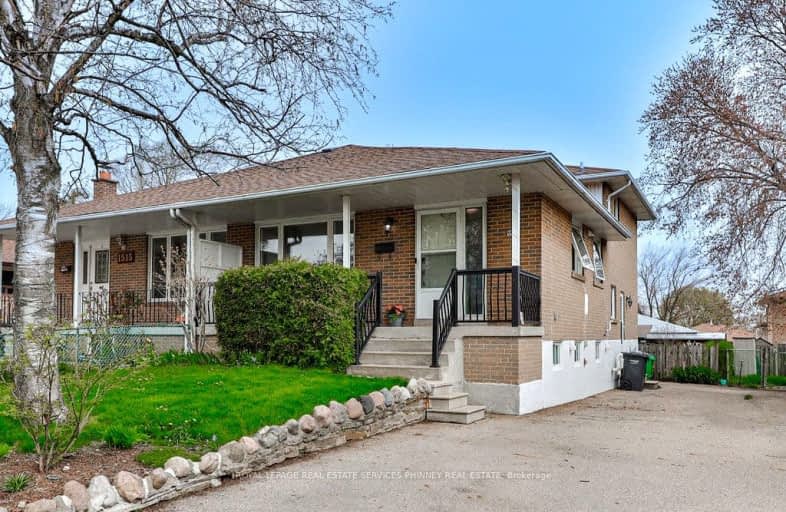Somewhat Walkable
- Some errands can be accomplished on foot.
64
/100
Good Transit
- Some errands can be accomplished by public transportation.
51
/100
Somewhat Bikeable
- Most errands require a car.
49
/100

Hillside Public School Public School
Elementary: Public
0.95 km
St Helen Separate School
Elementary: Catholic
1.31 km
St Louis School
Elementary: Catholic
0.24 km
École élémentaire Horizon Jeunesse
Elementary: Public
0.22 km
Hillcrest Public School
Elementary: Public
0.99 km
Whiteoaks Public School
Elementary: Public
1.61 km
Erindale Secondary School
Secondary: Public
2.84 km
Clarkson Secondary School
Secondary: Public
1.49 km
Iona Secondary School
Secondary: Catholic
0.34 km
Lorne Park Secondary School
Secondary: Public
2.41 km
St Martin Secondary School
Secondary: Catholic
4.46 km
Oakville Trafalgar High School
Secondary: Public
4.99 km
-
Jack Darling Leash Free Dog Park
1180 Lakeshore Rd W, Mississauga ON L5H 1J4 3.62km -
Sawmill Creek
Sawmill Valley & Burnhamthorpe, Mississauga ON 4.43km -
John C Pallett Paark
Mississauga ON 6.39km
-
CIBC
3125 Dundas St W, Mississauga ON L5L 3R8 3.06km -
TD Bank Financial Group
2200 Burnhamthorpe Rd W (at Erin Mills Pkwy), Mississauga ON L5L 5Z5 4.29km -
TD Bank Financial Group
1177 Central Pky W (at Golden Square), Mississauga ON L5C 4P3 5.65km






