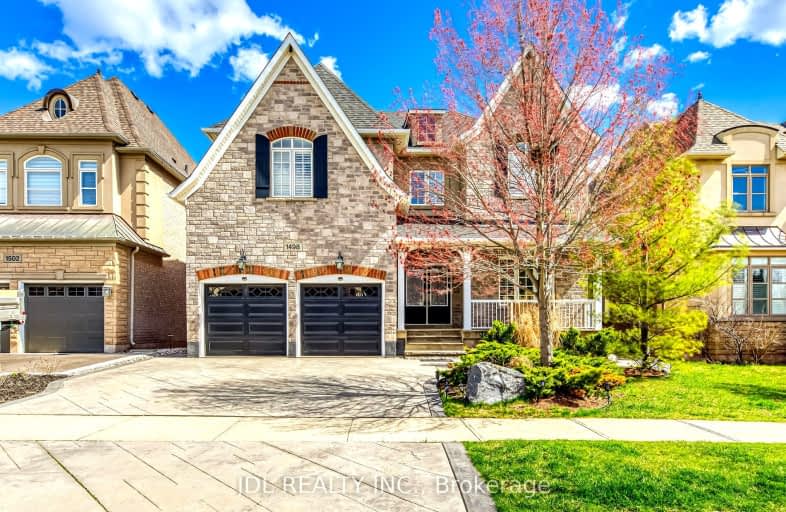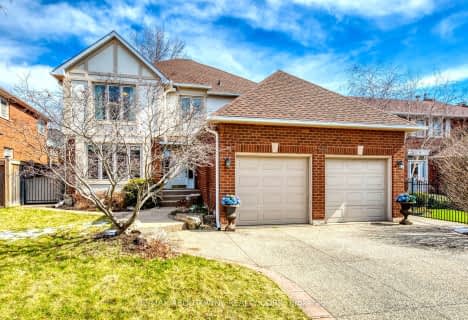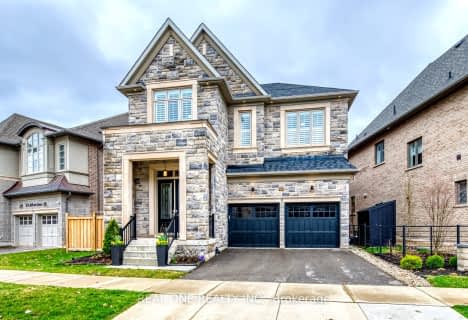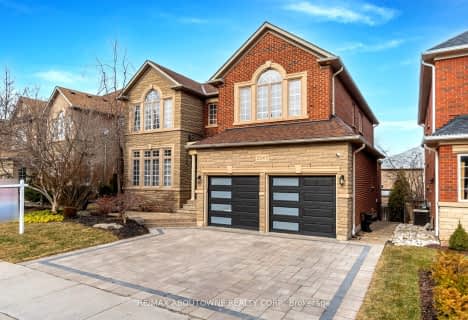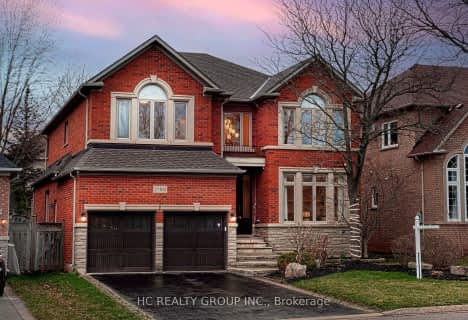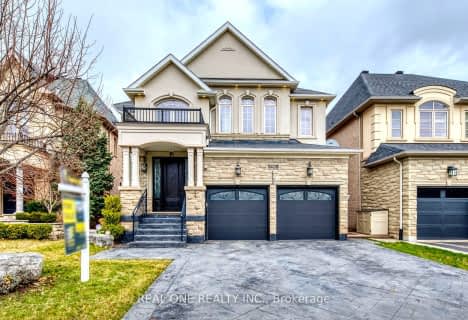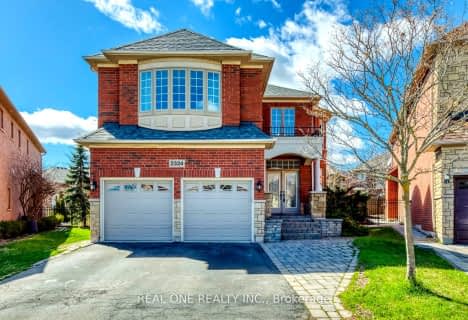
Holy Family School
Elementary: CatholicSheridan Public School
Elementary: PublicChrist The King Catholic School
Elementary: CatholicGarthwood Park Public School
Elementary: PublicSt Marguerite d'Youville Elementary School
Elementary: CatholicJoshua Creek Public School
Elementary: PublicGary Allan High School - Oakville
Secondary: PublicGary Allan High School - STEP
Secondary: PublicLoyola Catholic Secondary School
Secondary: CatholicHoly Trinity Catholic Secondary School
Secondary: CatholicIroquois Ridge High School
Secondary: PublicWhite Oaks High School
Secondary: Public-
South Common Park
Glen Erin Dr (btwn Burnhamthorpe Rd W & The Collegeway), Mississauga ON 4.25km -
Sawmill Creek
Sawmill Valley & Burnhamthorpe, Mississauga ON 5.58km -
John C Pallett Paark
Mississauga ON 5.8km
-
CIBC
3125 Dundas St W, Mississauga ON L5L 3R8 2.3km -
TD Bank Financial Group
2200 Burnhamthorpe Rd W (at Erin Mills Pkwy), Mississauga ON L5L 5Z5 4.88km -
TD Bank Financial Group
2955 Eglinton Ave W (Eglington Rd), Mississauga ON L5M 6J3 5.64km
- — bath
- — bed
- — sqft
3100 Parsonage Crescent, Oakville, Ontario • L6H 0T9 • Rural Oakville
- 5 bath
- 4 bed
- 3500 sqft
2343 Darlington Trail, Oakville, Ontario • L6H 7J6 • Iroquois Ridge North
- 5 bath
- 4 bed
- 2500 sqft
518 Spruce Needle Court, Oakville, Ontario • L6H 7L2 • Iroquois Ridge North
- 3 bath
- 4 bed
- 2500 sqft
1233 Jezero Crescent, Oakville, Ontario • L6H 0B5 • Iroquois Ridge North
- 5 bath
- 4 bed
- 3500 sqft
2198 Galloway Drive, Oakville, Ontario • L6H 6T4 • Iroquois Ridge North
- 5 bath
- 4 bed
- 3000 sqft
2439 Sylvia Drive, Oakville, Ontario • L6H 0C9 • Iroquois Ridge North
- 4 bath
- 4 bed
- 3000 sqft
70 Threshing Mill Boulevard, Oakville, Ontario • L6H 0V6 • Rural Oakville
- 4 bath
- 4 bed
- 3000 sqft
1456 Ford Strathy Crescent, Oakville, Ontario • L6H 7G1 • Rural Oakville
- 4 bath
- 4 bed
2324 Hertfordshire Way, Oakville, Ontario • L6H 7M5 • Iroquois Ridge North
- 6 bath
- 5 bed
- 3500 sqft
3137 William Rose Way, Oakville, Ontario • L6H 0T1 • Rural Oakville
- 4 bath
- 5 bed
- 3000 sqft
2175 North Ridge Trail, Oakville, Ontario • L6H 6W7 • Iroquois Ridge North
