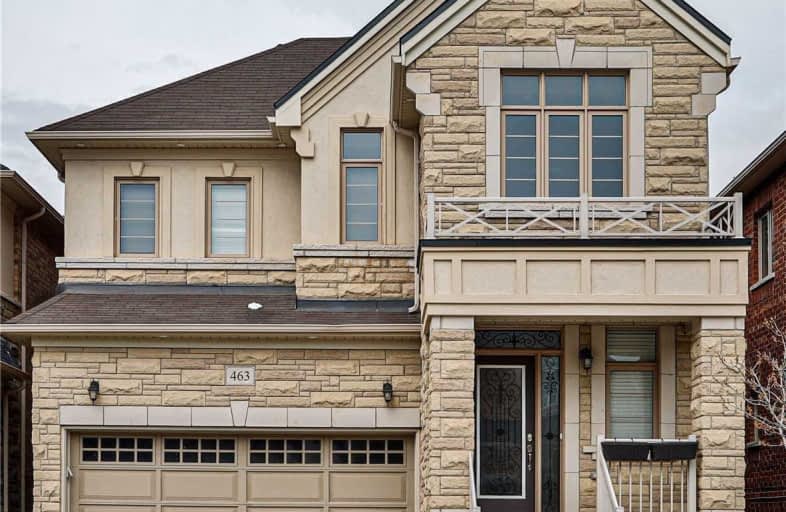
St. Gregory the Great (Elementary)
Elementary: Catholic
2.49 km
Sheridan Public School
Elementary: Public
2.53 km
Post's Corners Public School
Elementary: Public
2.09 km
St Marguerite d'Youville Elementary School
Elementary: Catholic
1.86 km
St Andrew Catholic School
Elementary: Catholic
2.15 km
Joshua Creek Public School
Elementary: Public
1.62 km
Gary Allan High School - Oakville
Secondary: Public
3.70 km
Gary Allan High School - STEP
Secondary: Public
3.70 km
Loyola Catholic Secondary School
Secondary: Catholic
3.58 km
Holy Trinity Catholic Secondary School
Secondary: Catholic
2.56 km
Iroquois Ridge High School
Secondary: Public
1.54 km
White Oaks High School
Secondary: Public
3.65 km



