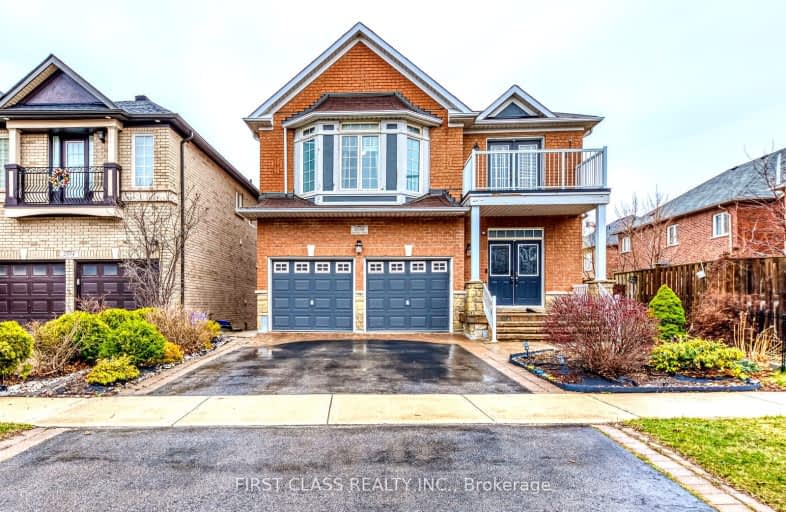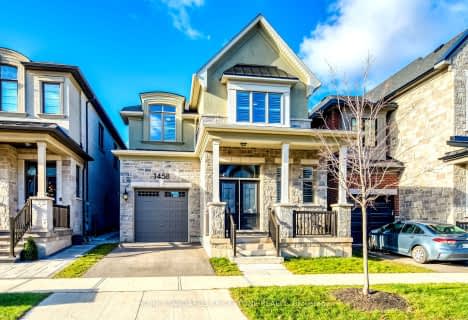Somewhat Walkable
- Some errands can be accomplished on foot.
Some Transit
- Most errands require a car.
Very Bikeable
- Most errands can be accomplished on bike.

Sheridan Public School
Elementary: PublicMunn's Public School
Elementary: PublicPost's Corners Public School
Elementary: PublicSt Marguerite d'Youville Elementary School
Elementary: CatholicSt Andrew Catholic School
Elementary: CatholicJoshua Creek Public School
Elementary: PublicGary Allan High School - Oakville
Secondary: PublicGary Allan High School - STEP
Secondary: PublicLoyola Catholic Secondary School
Secondary: CatholicHoly Trinity Catholic Secondary School
Secondary: CatholicIroquois Ridge High School
Secondary: PublicWhite Oaks High School
Secondary: Public-
Turtle Jack's Oakville
360 Dundas Street E, Oakville, ON L6H 6Z9 0.63km -
State & Main Kitchen & Bar
301 Hays Blvd, Oakville, ON L6H 6Z3 0.85km -
The Keg Steakhouse + Bar
300 Hays Boulevard, Oakville, ON L6H 7P3 0.86km
-
Mr Sun
380 Dundas Street E, Unit D6, Oakville, ON L6H 6Z9 0.52km -
Starbucks
338 Dundas St E, Unit 5, Oakville, ON L6H 6Z9 0.58km -
Starbucks
330 Dundas St E, Oakville, ON L6H 6Z9 0.69km
-
GoodLife Fitness
2395 Trafalgar Road, Oakville, ON L6H 6K7 0.73km -
Orangetheory Fitness North Oakville
275 Hays Blvd, Ste G2A, Oakville, ON L6H 6Z3 0.92km -
One Health Clubs - Oakville
1011 Upper Middle Road E, Upper Oakville Shopping Centre, Oakville, ON L6H 4L3 1.79km
-
Shoppers Drug Mart
2525 Prince Michael Dr, Oakville, ON L6H 0E9 0.83km -
Oakvillage Medical Clinic + Pharmacy
261 Oak Walk Drive, Oakville, ON L6H 6M3 0.95km -
Metro Pharmacy
1011 Upper Middle Road E, Oakville, ON L6H 4L2 1.83km
-
A & W
412 Dundas Street E, Oakville, ON L6H 6Z9 0.42km -
A&W
390 Dundas Street E, Oakville, ON L6H 6Z9 0.42km -
Mr Sun
380 Dundas Street E, Unit D6, Oakville, ON L6H 6Z9 0.52km
-
Upper Oakville Shopping Centre
1011 Upper Middle Road E, Oakville, ON L6H 4L2 1.83km -
Oakville Place
240 Leighland Ave, Oakville, ON L6H 3H6 3.86km -
Oakville Entertainment Centrum
2075 Winston Park Drive, Oakville, ON L6H 6P5 4.15km
-
Longo's
338 Dundas Street E, Oakville, ON L6H 6Z9 0.58km -
East Indian Supermarket
2427 Trafalgar Road, Oakville, ON L6H 6K7 0.67km -
M&M Food Market
2525 Prince Michael Drive, Unit 2B, Shoppes on Dundas, Oakville, ON L6H 0E9 0.83km
-
LCBO
251 Oak Walk Dr, Oakville, ON L6H 6M3 0.98km -
The Beer Store
1011 Upper Middle Road E, Oakville, ON L6H 4L2 1.83km -
LCBO
321 Cornwall Drive, Suite C120, Oakville, ON L6J 7Z5 4.76km
-
Esso
305 Dundas Street E, Oakville, ON L6H 7C3 0.77km -
Husky
1537 Trafalgar Road, Oakville, ON L6H 5P4 2.16km -
Peel Heating & Air Conditioning
3615 Laird Road, Units 19-20, Mississauga, ON L5L 5Z8 3.25km
-
Five Drive-In Theatre
2332 Ninth Line, Oakville, ON L6H 7G9 2.34km -
Cineplex - Winston Churchill VIP
2081 Winston Park Drive, Oakville, ON L6H 6P5 4.01km -
Film.Ca Cinemas
171 Speers Road, Unit 25, Oakville, ON L6K 3W8 5.43km
-
White Oaks Branch - Oakville Public Library
1070 McCraney Street E, Oakville, ON L6H 2R6 3.35km -
Clarkson Community Centre
2475 Truscott Drive, Mississauga, ON L5J 2B3 5.54km -
South Common Community Centre & Library
2233 South Millway Drive, Mississauga, ON L5L 3H7 6km
-
Oakville Hospital
231 Oak Park Boulevard, Oakville, ON L6H 7S8 1.11km -
Oakville Trafalgar Memorial Hospital
3001 Hospital Gate, Oakville, ON L6M 0L8 6.25km -
The Credit Valley Hospital
2200 Eglinton Avenue W, Mississauga, ON L5M 2N1 7.41km
-
Lion's Valley Park
Oakville ON 4.89km -
Pheasant Run Park
4160 Pheasant Run, Mississauga ON L5L 2C4 5.71km -
McCarron Park
6.22km
-
Scotiabank
3055 Vega Blvd, Mississauga ON L5L 5Y3 3.25km -
CIBC
3125 Dundas St W, Mississauga ON L5L 3R8 3.86km -
TD Bank Financial Group
498 Dundas St W, Oakville ON L6H 6Y3 4km
- 4 bath
- 5 bed
- 3000 sqft
60 River Glen Boulevard, Oakville, Ontario • L6H 5Z6 • River Oaks
- 4 bath
- 4 bed
- 3000 sqft
3173 Millicent Avenue, Oakville, Ontario • L6H 0V2 • Rural Oakville
- 6 bath
- 6 bed
- 3000 sqft
315 North Park Boulevard, Oakville, Ontario • L6M 1P9 • Rural Oakville
- 4 bath
- 4 bed
- 2000 sqft
424 Golden Oak Drive, Oakville, Ontario • L6H 3Y2 • Iroquois Ridge North
- 5 bath
- 4 bed
- 2500 sqft
362 North Park Boulevard, Oakville, Ontario • L6M 1L4 • Rural Oakville
- 3 bath
- 4 bed
- 3000 sqft
2309 Coronation Drive, Oakville, Ontario • L6H 7N1 • Iroquois Ridge North
- 4 bath
- 4 bed
- 3000 sqft
1262 Courtleigh Trail, Oakville, Ontario • L6H 7G1 • Rural Oakville
- 3 bath
- 4 bed
- 2000 sqft
1458 Everest Crescent, Oakville, Ontario • L6H 3S4 • Rural Oakville














