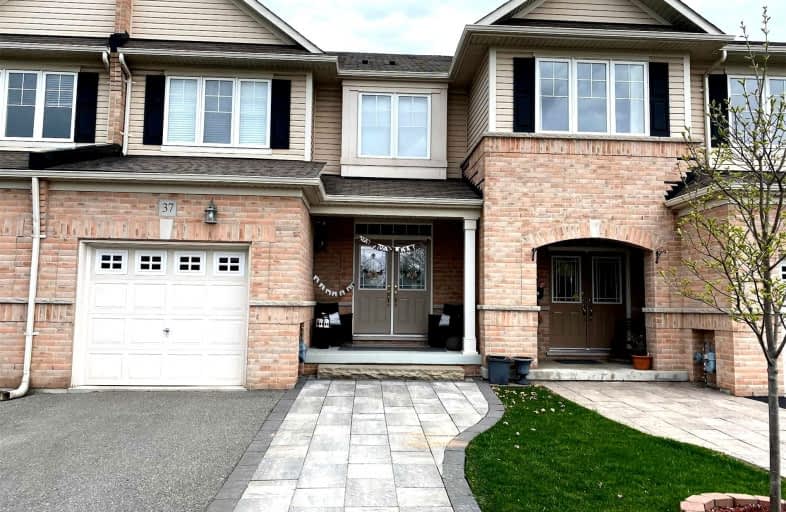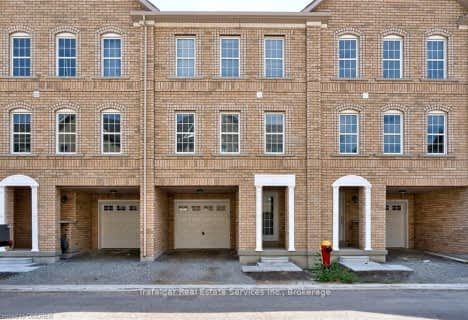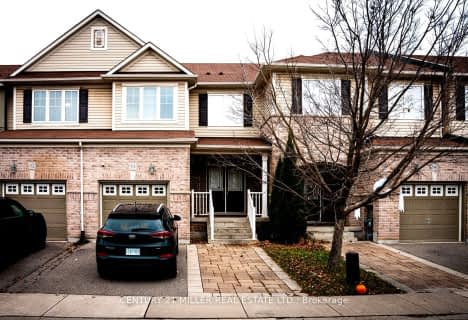Car-Dependent
- Almost all errands require a car.
Some Transit
- Most errands require a car.
Bikeable
- Some errands can be accomplished on bike.

ÉIC Sainte-Trinité
Elementary: CatholicSt Joan of Arc Catholic Elementary School
Elementary: CatholicCaptain R. Wilson Public School
Elementary: PublicSt. Mary Catholic Elementary School
Elementary: CatholicSt. John Paul II Catholic Elementary School
Elementary: CatholicPalermo Public School
Elementary: PublicÉSC Sainte-Trinité
Secondary: CatholicRobert Bateman High School
Secondary: PublicAbbey Park High School
Secondary: PublicCorpus Christi Catholic Secondary School
Secondary: CatholicGarth Webb Secondary School
Secondary: PublicSt Ignatius of Loyola Secondary School
Secondary: Catholic-
West Oak Trails Park
1.24km -
Heritage Way Park
Oakville ON 1.88km -
Stratus Drive Park
Oakville ON 1.9km
-
TD Bank Financial Group
2993 Westoak Trails Blvd (at Bronte Rd.), Oakville ON L6M 5E4 0.79km -
TD Bank Financial Group
1424 Upper Middle Rd W, Oakville ON L6M 3G3 2.55km -
BMO Bank of Montreal
3027 Appleby Line (Dundas), Burlington ON L7M 0V7 4.07km
- 4 bath
- 3 bed
- 1500 sqft
2396 Baronwood Drive, Oakville, Ontario • L6M 0J7 • 1019 - WM Westmount
- 4 bath
- 4 bed
- 1500 sqft
2324 Saddlecreek Crescent, Oakville, Ontario • L6M 5J7 • West Oak Trails
- 3 bath
- 3 bed
- 1500 sqft
2166 Postmaster Drive, Oakville, Ontario • L6M 3X1 • West Oak Trails














