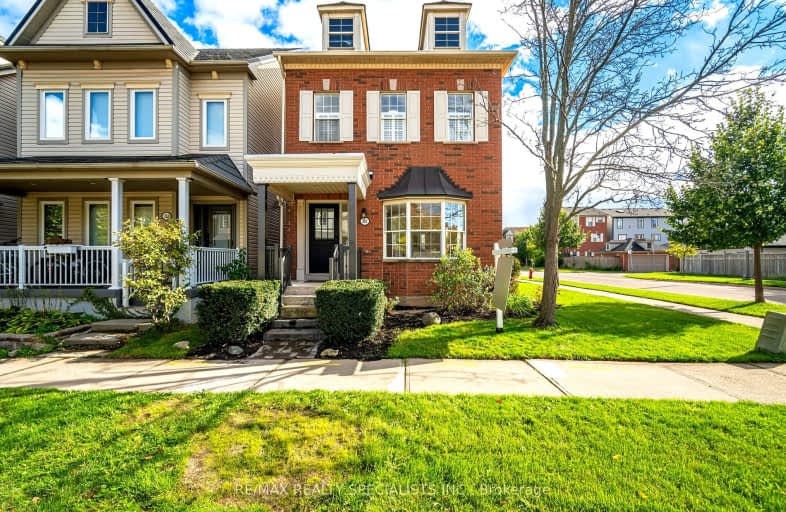Somewhat Walkable
- Some errands can be accomplished on foot.
Good Transit
- Some errands can be accomplished by public transportation.
Bikeable
- Some errands can be accomplished on bike.

St. Gregory the Great (Elementary)
Elementary: CatholicSt Johns School
Elementary: CatholicRiver Oaks Public School
Elementary: PublicMunn's Public School
Elementary: PublicPost's Corners Public School
Elementary: PublicSt Andrew Catholic School
Elementary: CatholicÉcole secondaire Gaétan Gervais
Secondary: PublicGary Allan High School - Oakville
Secondary: PublicGary Allan High School - STEP
Secondary: PublicHoly Trinity Catholic Secondary School
Secondary: CatholicIroquois Ridge High School
Secondary: PublicWhite Oaks High School
Secondary: Public-
Trafalgar Memorial Park
Central Park Dr. & Oak Park Drive, Oakville ON 0.42km -
Trafalgar Park
Oakville ON 5.15km -
Dingle Park
Oakville ON 5.64km
-
TD Bank Financial Group
2325 Trafalgar Rd (at Rosegate Way), Oakville ON L6H 6N9 0.51km -
CIBC
271 Hays Blvd, Oakville ON L6H 6Z3 0.64km -
PC Financial
201 Oak Walk Dr, Oakville ON L6H 6M3 0.66km
- 4 bath
- 4 bed
- 2000 sqft
444 Lincoln Gate, Oakville, Ontario • L6H 3J7 • Iroquois Ridge South
- 4 bath
- 3 bed
- 2000 sqft
160 Wheat Boom Drive, Oakville, Ontario • L6H 0M8 • Rural Oakville
- 5 bath
- 5 bed
- 3000 sqft
2151 Grand Ravine Drive, Oakville, Ontario • L6H 6B3 • River Oaks
- 4 bath
- 4 bed
- 2000 sqft
2498 Longridge Crescent, Oakville, Ontario • L6H 6S2 • River Oaks
- 2 bath
- 3 bed
1252 Kensington Park Road, Oakville, Ontario • L6H 2G9 • Iroquois Ridge South
- 4 bath
- 4 bed
- 2500 sqft
447 George Ryan Avenue, Oakville, Ontario • L6H 0S3 • Rural Oakville














