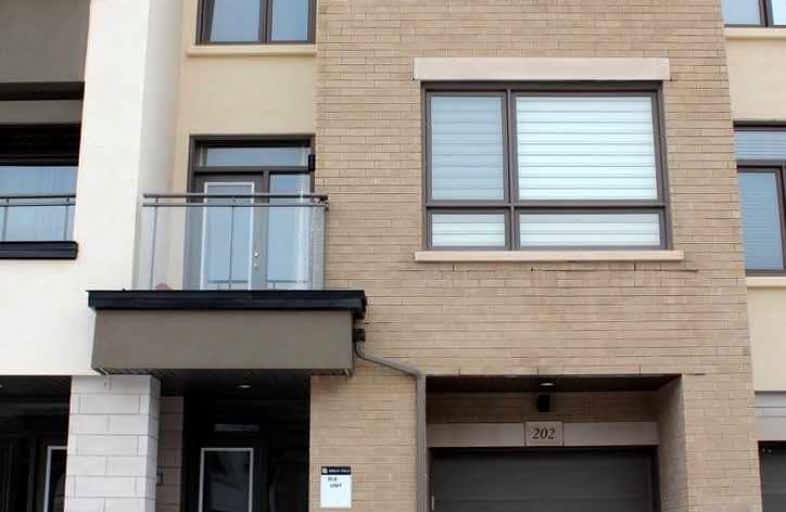
St. Gregory the Great (Elementary)
Elementary: Catholic
1.32 km
Our Lady of Peace School
Elementary: Catholic
2.43 km
River Oaks Public School
Elementary: Public
2.42 km
Post's Corners Public School
Elementary: Public
1.54 km
Oodenawi Public School
Elementary: Public
2.01 km
St Andrew Catholic School
Elementary: Catholic
1.38 km
École secondaire Gaétan Gervais
Secondary: Public
3.92 km
Gary Allan High School - Oakville
Secondary: Public
3.29 km
Gary Allan High School - STEP
Secondary: Public
3.29 km
Holy Trinity Catholic Secondary School
Secondary: Catholic
1.62 km
Iroquois Ridge High School
Secondary: Public
2.21 km
White Oaks High School
Secondary: Public
3.26 km
$
$3,850
- 3 bath
- 3 bed
- 1500 sqft
405 Ravineview Way, Oakville, Ontario • L6H 6S7 • Iroquois Ridge North
$
$4,000
- 5 bath
- 4 bed
- 2500 sqft
120 Settlers Road East, Oakville, Ontario • L6H 7C8 • Rural Oakville
$
$3,600
- 3 bath
- 3 bed
- 1500 sqft
420 Sixteen Mile Drive, Oakville, Ontario • L6M 0Z2 • Rural Oakville














