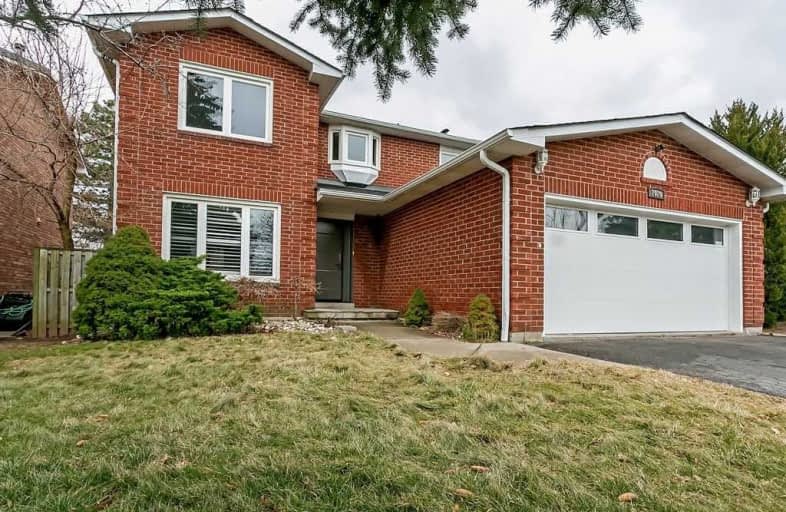Sold on Apr 09, 2020
Note: Property is not currently for sale or for rent.

-
Type: Detached
-
Style: 2-Storey
-
Lot Size: 49.21 x 104.99 Feet
-
Age: 16-30 years
-
Taxes: $4,012 per year
-
Days on Site: 17 Days
-
Added: Mar 23, 2020 (2 weeks on market)
-
Updated:
-
Last Checked: 2 hours ago
-
MLS®#: W4729753
-
Listed By: Royal lepage realty plus, brokerage
Located In The Highly Sought After Area Of River Oaks, This Fabulous 4+1 Bedroom Renovated Home Sits On A Private Ravine Lot. An Abundance Of Room For Entertaining And Family Gatherings. A Gorgeous Family Sized Kitchen W/ Granite Counter Tops With A Large Breakfast Area. The Family Room Offers A Wood Burning Fireplace Which Overlooks A Sun Filled Solarium. A Large Rec Room In Lower Level Complete With A Bedroom And Bathroom. Enjoy Your Evening Entertaining On
Extras
The Huge Deck In The Private Rear Yard On Any Summer's Night. Close To Schools. All Elfs, Blinds, Maytag Fridge, Fridgidare Gas Stove, Maytag D/W, B/I Kenmore M/W. W/D Samsung, Wall Mount Tv, Dyson Vacuum.Hot Water Heater Rented.
Property Details
Facts for 2020 Elm Road, Oakville
Status
Days on Market: 17
Last Status: Sold
Sold Date: Apr 09, 2020
Closed Date: May 29, 2020
Expiry Date: Jun 23, 2020
Sold Price: $1,078,000
Unavailable Date: Apr 09, 2020
Input Date: Mar 23, 2020
Property
Status: Sale
Property Type: Detached
Style: 2-Storey
Age: 16-30
Area: Oakville
Community: River Oaks
Availability Date: 30/60 Days Tba
Assessment Amount: $737,000
Assessment Year: 2020
Inside
Bedrooms: 4
Bedrooms Plus: 1
Bathrooms: 4
Kitchens: 1
Rooms: 10
Den/Family Room: Yes
Air Conditioning: Central Air
Fireplace: Yes
Laundry Level: Main
Washrooms: 4
Building
Basement: Finished
Heat Type: Forced Air
Heat Source: Gas
Exterior: Brick
Water Supply: Municipal
Special Designation: Unknown
Parking
Driveway: Pvt Double
Garage Spaces: 2
Garage Type: Attached
Covered Parking Spaces: 2
Total Parking Spaces: 4
Fees
Tax Year: 2019
Tax Legal Description: Plan 20M291, Lot 164
Taxes: $4,012
Land
Cross Street: Upper Middle W/Elm
Municipality District: Oakville
Fronting On: West
Parcel Number: 249180081
Pool: None
Sewer: Sewers
Lot Depth: 104.99 Feet
Lot Frontage: 49.21 Feet
Acres: < .50
Rooms
Room details for 2020 Elm Road, Oakville
| Type | Dimensions | Description |
|---|---|---|
| Living Ground | 3.34 x 5.32 | |
| Dining Ground | 3.12 x 3.66 | |
| Kitchen Ground | 3.44 x 5.34 | |
| Family Ground | 3.35 x 4.87 | |
| Solarium Ground | 3.46 x 4.10 | |
| Master 2nd | 3.36 x 6.90 | |
| 2nd Br 2nd | 2.72 x 4.26 | |
| 3rd Br 2nd | 3.00 x 3.35 | |
| 4th Br 2nd | 3.10 x 3.36 | |
| Rec Bsmt | 3.15 x 6.84 | |
| Other Bsmt | 3.19 x 6.41 | |
| Br Bsmt | 2.51 x 3.31 |
| XXXXXXXX | XXX XX, XXXX |
XXXX XXX XXXX |
$X,XXX,XXX |
| XXX XX, XXXX |
XXXXXX XXX XXXX |
$X,XXX,XXX |
| XXXXXXXX XXXX | XXX XX, XXXX | $1,078,000 XXX XXXX |
| XXXXXXXX XXXXXX | XXX XX, XXXX | $1,100,000 XXX XXXX |

St Johns School
Elementary: CatholicRiver Oaks Public School
Elementary: PublicMunn's Public School
Elementary: PublicPost's Corners Public School
Elementary: PublicSunningdale Public School
Elementary: PublicSt Andrew Catholic School
Elementary: CatholicÉcole secondaire Gaétan Gervais
Secondary: PublicGary Allan High School - Oakville
Secondary: PublicGary Allan High School - STEP
Secondary: PublicSt Ignatius of Loyola Secondary School
Secondary: CatholicHoly Trinity Catholic Secondary School
Secondary: CatholicWhite Oaks High School
Secondary: Public

