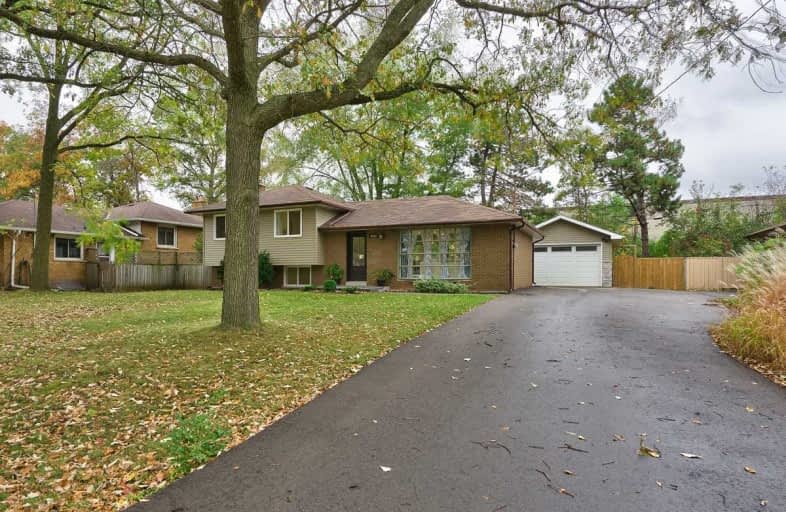Sold on Dec 12, 2018
Note: Property is not currently for sale or for rent.

-
Type: Detached
-
Style: Sidesplit 3
-
Lot Size: 74.35 x 113.49 Feet
-
Age: No Data
-
Taxes: $3,322 per year
-
Days on Site: 26 Days
-
Added: Sep 07, 2019 (3 weeks on market)
-
Updated:
-
Last Checked: 8 hours ago
-
MLS®#: W4306901
-
Listed By: Right at home realty inc., brokerage
Absolutely Stunning Detached 3Bed House On A Large Quiet Treed Lot In Rapidly Developing Neighbourhood Among Multi-Million Dollar Homes! Renovated From Top To Bottom! Move In And Enjoy Living In One Of The Best Areas In Oakville! Located Within Minutes Of Local Transit, Great Schools, Seabrook Park, Shopping, Bronte Go Station And Easy Access To Qew.
Extras
All Existing Appliances, All Elfs, All Window Coverings, Cvac W/Attachments, Gdo W/Remotes. Exclusion: Chandelier In Kids Room (To Be Replaced)/
Property Details
Facts for 2029 Saxon Road, Oakville
Status
Days on Market: 26
Last Status: Sold
Sold Date: Dec 12, 2018
Closed Date: Mar 15, 2019
Expiry Date: Mar 31, 2019
Sold Price: $845,000
Unavailable Date: Dec 12, 2018
Input Date: Nov 20, 2018
Property
Status: Sale
Property Type: Detached
Style: Sidesplit 3
Area: Oakville
Community: Bronte West
Availability Date: Tba
Inside
Bedrooms: 3
Bathrooms: 2
Kitchens: 1
Rooms: 6
Den/Family Room: Yes
Air Conditioning: Central Air
Fireplace: Yes
Laundry Level: Lower
Washrooms: 2
Building
Basement: Finished
Basement 2: Sep Entrance
Heat Type: Forced Air
Heat Source: Gas
Exterior: Brick
Exterior: Vinyl Siding
Water Supply: Municipal
Special Designation: Unknown
Other Structures: Garden Shed
Parking
Driveway: Pvt Double
Garage Spaces: 2
Garage Type: Detached
Covered Parking Spaces: 6
Total Parking Spaces: 7
Fees
Tax Year: 2017
Tax Legal Description: Lt 254, Pl 852 ; S/T 77753, 78149 Oakville
Taxes: $3,322
Highlights
Feature: Cul De Sac
Feature: Fenced Yard
Feature: Park
Feature: Public Transit
Feature: Wooded/Treed
Land
Cross Street: Third/Bridge/Seabroo
Municipality District: Oakville
Fronting On: North
Parcel Number: 248500461
Pool: None
Sewer: Sewers
Lot Depth: 113.49 Feet
Lot Frontage: 74.35 Feet
Zoning: Res
Rooms
Room details for 2029 Saxon Road, Oakville
| Type | Dimensions | Description |
|---|---|---|
| Living Ground | 3.40 x 6.40 | Hardwood Floor, Open Concept, Large Window |
| Dining Ground | 2.90 x 4.10 | Hardwood Floor, Open Concept |
| Kitchen Ground | 2.90 x 3.33 | Hardwood Floor, Centre Island, Custom Backsplash |
| Master 2nd | 3.02 x 3.72 | Hardwood Floor, Closet Organizers |
| 2nd Br 2nd | 2.43 x 3.73 | Hardwood Floor, Closet Organizers |
| 3rd Br 2nd | 2.47 x 2.70 | Hardwood Floor, Closet Organizers |
| Bathroom 2nd | - | 4 Pc Bath, Glass Doors, Ceramic Floor |
| Family Lower | 3.24 x 5.65 | Fireplace, Laminate, Window |
| Bathroom Lower | - | 3 Pc Bath, Separate Shower, Ceramic Floor |
| Laundry Lower | - |
| XXXXXXXX | XXX XX, XXXX |
XXXX XXX XXXX |
$XXX,XXX |
| XXX XX, XXXX |
XXXXXX XXX XXXX |
$XXX,XXX | |
| XXXXXXXX | XXX XX, XXXX |
XXXXXXX XXX XXXX |
|
| XXX XX, XXXX |
XXXXXX XXX XXXX |
$XXX,XXX | |
| XXXXXXXX | XXX XX, XXXX |
XXXXXXX XXX XXXX |
|
| XXX XX, XXXX |
XXXXXX XXX XXXX |
$XXX,XXX | |
| XXXXXXXX | XXX XX, XXXX |
XXXXXXX XXX XXXX |
|
| XXX XX, XXXX |
XXXXXX XXX XXXX |
$XXX,XXX |
| XXXXXXXX XXXX | XXX XX, XXXX | $845,000 XXX XXXX |
| XXXXXXXX XXXXXX | XXX XX, XXXX | $889,900 XXX XXXX |
| XXXXXXXX XXXXXXX | XXX XX, XXXX | XXX XXXX |
| XXXXXXXX XXXXXX | XXX XX, XXXX | $899,000 XXX XXXX |
| XXXXXXXX XXXXXXX | XXX XX, XXXX | XXX XXXX |
| XXXXXXXX XXXXXX | XXX XX, XXXX | $929,900 XXX XXXX |
| XXXXXXXX XXXXXXX | XXX XX, XXXX | XXX XXXX |
| XXXXXXXX XXXXXX | XXX XX, XXXX | $949,900 XXX XXXX |

École élémentaire Patricia-Picknell
Elementary: PublicBrookdale Public School
Elementary: PublicGladys Speers Public School
Elementary: PublicSt Joseph's School
Elementary: CatholicEastview Public School
Elementary: PublicSt Dominics Separate School
Elementary: CatholicGary Allan High School - Oakville
Secondary: PublicAbbey Park High School
Secondary: PublicGarth Webb Secondary School
Secondary: PublicSt Ignatius of Loyola Secondary School
Secondary: CatholicThomas A Blakelock High School
Secondary: PublicSt Thomas Aquinas Roman Catholic Secondary School
Secondary: Catholic

