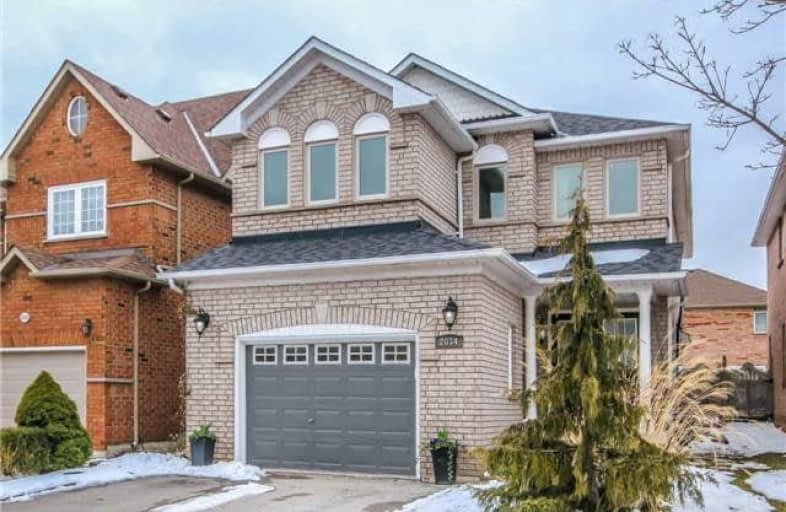Sold on Apr 27, 2018
Note: Property is not currently for sale or for rent.

-
Type: Detached
-
Style: 2-Storey
-
Size: 2000 sqft
-
Lot Size: 32.19 x 110.61 Feet
-
Age: 16-30 years
-
Taxes: $4,675 per year
-
Days on Site: 7 Days
-
Added: Sep 07, 2019 (1 week on market)
-
Updated:
-
Last Checked: 3 hours ago
-
MLS®#: W4102834
-
Listed By: Royal lepage realty plus oakville, brokerage
Pristine 2 Sty, W.O Trls. 4 + 2 Br, 3.5 Ba. New Stunning Kitch W/Ss Appl's, Granite, Tons Of Strg& W/O Manicured Rear Grdn, Upgrds & Imprvmnts T/O. Roof'17, Baths '11, A/C'12, Hdwd T/O Except Br's., Mstr W/I Closet Sys, Overszd Bsmt Wndws, Tons Of Hidden Strg T/O, Prof. Painted &2nd Laund.! In-Law Potential. Great Locat'n Close To Schools, Hospital, Shops, Trails, Library, Rec Cnt, Hwys. Shows 10++! Don't Miss Out On This Classy Home! Rsa
Extras
Frdg,Stv,Dshwshr,Wshr &Dryer X2,Elf's,Wndw Coverings Except Noted. Shoe Cabinets, Curtain Rods, Gdo + Remote, Cabinet In Basement Bathroom, Cast Iron Chimenea.
Property Details
Facts for 2034 Buckhorn Avenue, Oakville
Status
Days on Market: 7
Last Status: Sold
Sold Date: Apr 27, 2018
Closed Date: Jun 26, 2018
Expiry Date: Jun 29, 2018
Sold Price: $995,500
Unavailable Date: Apr 27, 2018
Input Date: Apr 20, 2018
Property
Status: Sale
Property Type: Detached
Style: 2-Storey
Size (sq ft): 2000
Age: 16-30
Area: Oakville
Community: West Oak Trails
Availability Date: Tba
Assessment Amount: $615,000
Assessment Year: 2018
Inside
Bedrooms: 4
Bedrooms Plus: 1
Bathrooms: 4
Kitchens: 1
Kitchens Plus: 1
Rooms: 9
Den/Family Room: Yes
Air Conditioning: Central Air
Fireplace: Yes
Laundry Level: Upper
Washrooms: 4
Building
Basement: Finished
Basement 2: Full
Heat Type: Forced Air
Heat Source: Gas
Exterior: Brick
Elevator: N
Energy Certificate: N
Water Supply: Municipal
Physically Handicapped-Equipped: N
Special Designation: Unknown
Retirement: N
Parking
Driveway: Private
Garage Spaces: 1
Garage Type: Attached
Covered Parking Spaces: 2
Total Parking Spaces: 3
Fees
Tax Year: 2017
Tax Legal Description: Lot 93, Plan 20M681, Oakville. S/T Right H813761
Taxes: $4,675
Highlights
Feature: Fenced Yard
Feature: Hospital
Feature: Library
Feature: Public Transit
Feature: Rec Centre
Feature: School
Land
Cross Street: Fourth Line-Sandpipe
Municipality District: Oakville
Fronting On: West
Parcel Number: 249251325
Pool: None
Sewer: Sewers
Lot Depth: 110.61 Feet
Lot Frontage: 32.19 Feet
Acres: < .50
Zoning: R11
Additional Media
- Virtual Tour: http://www.myvisuallistings.com/vtnb/259868
Rooms
Room details for 2034 Buckhorn Avenue, Oakville
| Type | Dimensions | Description |
|---|---|---|
| Bathroom Ground | - | 2 Pc Bath |
| Living Ground | 3.51 x 6.27 | Hardwood Floor, Combined W/Dining |
| Family Ground | 3.66 x 5.33 | Hardwood Floor, Gas Fireplace |
| Kitchen Ground | 2.92 x 3.66 | Stainless Steel Appl, Granite Counter, Pantry |
| Breakfast Ground | 3.05 x 2.74 | W/O To Garden |
| Master 2nd | 3.96 x 4.88 | W/I Closet, 4 Pc Ensuite, Broadloom |
| Br 2nd | 3.05 x 3.05 | Broadloom |
| Br 2nd | 3.05 x 3.05 | Broadloom |
| Br 2nd | 3.05 x 3.66 | Broadloom |
| Bathroom 2nd | - | 4 Pc Bath, Granite Counter |
| Bathroom Bsmt | - | 4 Pc Bath, Granite Counter |
| Rec Bsmt | 3.53 x 7.14 | Laminate |
| XXXXXXXX | XXX XX, XXXX |
XXXX XXX XXXX |
$XXX,XXX |
| XXX XX, XXXX |
XXXXXX XXX XXXX |
$XXX,XXX |
| XXXXXXXX XXXX | XXX XX, XXXX | $995,500 XXX XXXX |
| XXXXXXXX XXXXXX | XXX XX, XXXX | $999,000 XXX XXXX |

St. Teresa of Calcutta Elementary School
Elementary: CatholicSt Bernadette Separate School
Elementary: CatholicPilgrim Wood Public School
Elementary: PublicHeritage Glen Public School
Elementary: PublicForest Trail Public School (Elementary)
Elementary: PublicWest Oak Public School
Elementary: PublicGary Allan High School - Oakville
Secondary: PublicÉSC Sainte-Trinité
Secondary: CatholicAbbey Park High School
Secondary: PublicGarth Webb Secondary School
Secondary: PublicSt Ignatius of Loyola Secondary School
Secondary: CatholicHoly Trinity Catholic Secondary School
Secondary: Catholic

