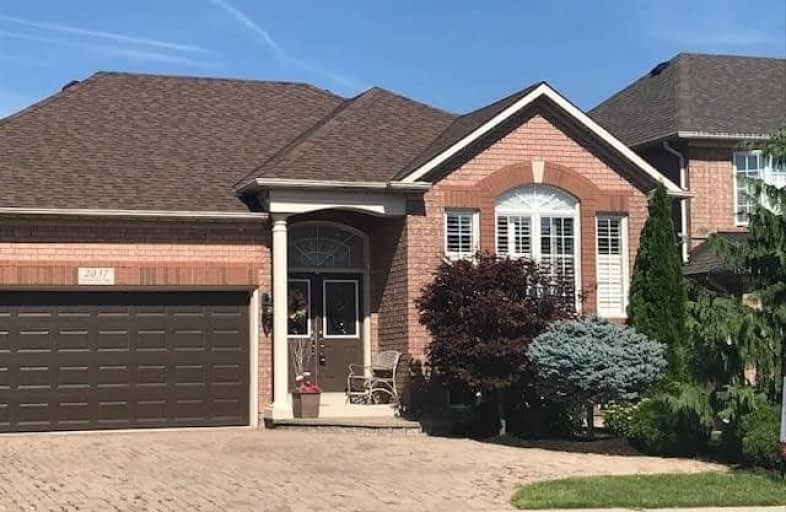Sold on Oct 15, 2018
Note: Property is not currently for sale or for rent.

-
Type: Detached
-
Style: Bungalow
-
Size: 1100 sqft
-
Lot Size: 45.93 x 90.22 Feet
-
Age: 16-30 years
-
Taxes: $4,370 per year
-
Days on Site: 41 Days
-
Added: Sep 07, 2019 (1 month on market)
-
Updated:
-
Last Checked: 2 hours ago
-
MLS®#: W4237596
-
Listed By: Royal lepage realty plus, brokerage
Amazing Ballantry Raised Bungalow With 9' Ceilings Located In Upper Glen Abbey Area. Open Lr/Dr Featuring Vaulted Ceilings; Pre-Wired Surround Sound System; Gas Fireplace; Eat-In Kitchen With W/O To Deck; Main Floor Master Suite; Fully Finished Lower Level With 3 Bedrooms; Elevator Lift In Garage To Home;Double Car Garage W/Upper Storage Space And Porch Lift (Open Elevator). An Exceptional Charming Home!!!
Extras
Fridge, Stove, Washer, Dryer, B/I Dishwasher Cvac, Cac, Alarm System, All Window Treatments, All Elf's, Garage Door Opener & Remote, Garage Elevator Lift
Property Details
Facts for 2037 Grand Oak Trail, Oakville
Status
Days on Market: 41
Last Status: Sold
Sold Date: Oct 15, 2018
Closed Date: Oct 17, 2018
Expiry Date: Dec 04, 2018
Sold Price: $850,000
Unavailable Date: Oct 15, 2018
Input Date: Sep 05, 2018
Prior LSC: Listing with no contract changes
Property
Status: Sale
Property Type: Detached
Style: Bungalow
Size (sq ft): 1100
Age: 16-30
Area: Oakville
Community: West Oak Trails
Availability Date: Immediate
Inside
Bedrooms: 1
Bedrooms Plus: 3
Bathrooms: 3
Kitchens: 1
Rooms: 5
Den/Family Room: No
Air Conditioning: Central Air
Fireplace: Yes
Washrooms: 3
Utilities
Electricity: Yes
Gas: Yes
Cable: Yes
Telephone: Yes
Building
Basement: Finished
Heat Type: Forced Air
Heat Source: Gas
Exterior: Brick
Energy Certificate: N
Green Verification Status: N
Water Supply: Municipal
Physically Handicapped-Equipped: Y
Special Designation: Accessibility
Retirement: N
Parking
Driveway: Private
Garage Spaces: 2
Garage Type: Attached
Covered Parking Spaces: 3
Total Parking Spaces: 5
Fees
Tax Year: 2018
Tax Legal Description: Lot 46, Plan M805
Taxes: $4,370
Highlights
Feature: Golf
Feature: Grnbelt/Conserv
Feature: Park
Feature: Public Transit
Feature: School
Land
Cross Street: Upper Middle/Grand O
Municipality District: Oakville
Fronting On: East
Pool: None
Sewer: Sewers
Lot Depth: 90.22 Feet
Lot Frontage: 45.93 Feet
Waterfront: None
Rooms
Room details for 2037 Grand Oak Trail, Oakville
| Type | Dimensions | Description |
|---|---|---|
| Kitchen Main | 3.14 x 3.37 | Granite Counter, Breakfast Bar, Backsplash |
| Breakfast Main | 2.77 x 3.67 | Eat-In Kitchen, W/O To Deck |
| Living Main | 4.36 x 6.44 | Hardwood Floor, Gas Fireplace, Combined W/Dining |
| Master Main | 3.67 x 5.27 | Hardwood Floor, 4 Pc Ensuite, W/I Closet |
| Laundry Main | 1.82 x 2.74 | W/O To Garage, Ceramic Floor |
| Rec Lower | 456.00 x 7.33 | Broadloom |
| 2nd Br Lower | 3.26 x 6.25 | Broadloom |
| 3rd Br Lower | 3.24 x 3.61 | Broadloom, Closet |
| 4th Br Lower | 3.22 x 3.35 | Broadloom, Closet |
| XXXXXXXX | XXX XX, XXXX |
XXXX XXX XXXX |
$XXX,XXX |
| XXX XX, XXXX |
XXXXXX XXX XXXX |
$XXX,XXX | |
| XXXXXXXX | XXX XX, XXXX |
XXXXXXXX XXX XXXX |
|
| XXX XX, XXXX |
XXXXXX XXX XXXX |
$XXX,XXX |
| XXXXXXXX XXXX | XXX XX, XXXX | $850,000 XXX XXXX |
| XXXXXXXX XXXXXX | XXX XX, XXXX | $939,900 XXX XXXX |
| XXXXXXXX XXXXXXXX | XXX XX, XXXX | XXX XXXX |
| XXXXXXXX XXXXXX | XXX XX, XXXX | $964,888 XXX XXXX |

St Joan of Arc Catholic Elementary School
Elementary: CatholicCaptain R. Wilson Public School
Elementary: PublicSt. Mary Catholic Elementary School
Elementary: CatholicHeritage Glen Public School
Elementary: PublicSt. John Paul II Catholic Elementary School
Elementary: CatholicEmily Carr Public School
Elementary: PublicÉSC Sainte-Trinité
Secondary: CatholicAbbey Park High School
Secondary: PublicCorpus Christi Catholic Secondary School
Secondary: CatholicGarth Webb Secondary School
Secondary: PublicSt Ignatius of Loyola Secondary School
Secondary: CatholicHoly Trinity Catholic Secondary School
Secondary: Catholic- 3 bath
- 3 bed
2189 Shorncliffe Boulevard, Oakville, Ontario • L6M 3X2 • West Oak Trails



