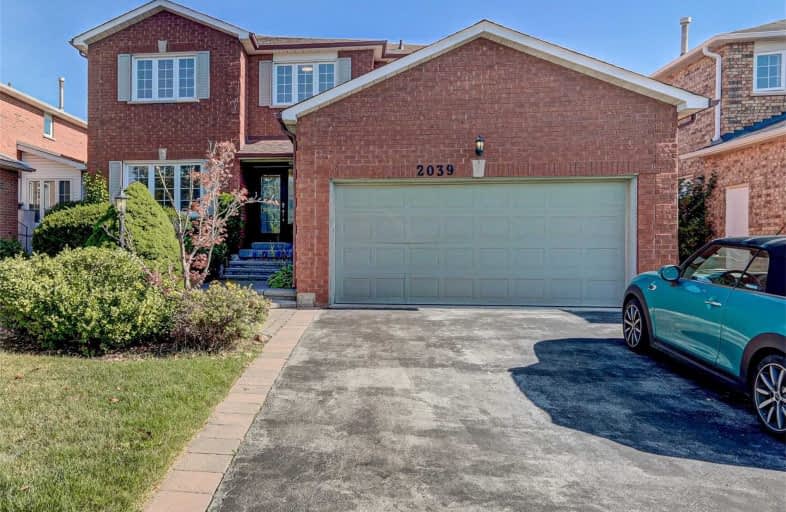Sold on Oct 12, 2019
Note: Property is not currently for sale or for rent.

-
Type: Detached
-
Style: 2-Storey
-
Lot Size: 49.21 x 110.86 Feet
-
Age: 31-50 years
-
Taxes: $5,257 per year
-
Days on Site: 23 Days
-
Added: Oct 18, 2019 (3 weeks on market)
-
Updated:
-
Last Checked: 1 hour ago
-
MLS®#: W4582361
-
Listed By: Royal lepage real estate services ltd., brokerage
Beautiful Bright 4 Bedroom Home In Wedgewood Creek Neighbourhood, Hardwood Floors T/O 2 Floors, Updated Kitchen With Granite Countertop, Eat In Kitchen With W/O To Deck, Main Floor Family Rm, Generous Sized Bedrooms, Finished Basement With Extra Bedroom. Working Distance To Sheridan, Close To Schools, Transit And All Amenities
Extras
Fridge, Stove, Dishwasher, Microwave Hood, Washer & Dryer, Cac, Electric Light Fixtures, Hot Water Tank, Window Coverings. No Survey Available. Pre Home Inspection Available.
Property Details
Facts for 2039 Golden Briar Trail, Oakville
Status
Days on Market: 23
Last Status: Sold
Sold Date: Oct 12, 2019
Closed Date: Nov 21, 2019
Expiry Date: Dec 18, 2019
Sold Price: $1,025,000
Unavailable Date: Oct 12, 2019
Input Date: Sep 19, 2019
Property
Status: Sale
Property Type: Detached
Style: 2-Storey
Age: 31-50
Area: Oakville
Community: Iroquois Ridge North
Availability Date: Tba
Inside
Bedrooms: 4
Bedrooms Plus: 1
Bathrooms: 3
Kitchens: 1
Rooms: 9
Den/Family Room: Yes
Air Conditioning: Central Air
Fireplace: Yes
Washrooms: 3
Building
Basement: Finished
Heat Type: Forced Air
Heat Source: Gas
Exterior: Brick
Water Supply: Municipal
Special Designation: Unknown
Parking
Driveway: Pvt Double
Garage Spaces: 2
Garage Type: Built-In
Covered Parking Spaces: 2
Total Parking Spaces: 4
Fees
Tax Year: 2109
Tax Legal Description: Pcl 55-1, Sec 20M374 ; Lt 55, Pl 20M374 ; Oakville
Taxes: $5,257
Highlights
Feature: Public Trans
Land
Cross Street: Trafalgar/Upper Midd
Municipality District: Oakville
Fronting On: East
Pool: None
Sewer: Sewers
Lot Depth: 110.86 Feet
Lot Frontage: 49.21 Feet
Zoning: Residential
Additional Media
- Virtual Tour: https://imaginahome.com/WL/orders/gallery.html?id=784008176
Rooms
Room details for 2039 Golden Briar Trail, Oakville
| Type | Dimensions | Description |
|---|---|---|
| Living Ground | 3.51 x 6.05 | Hardwood Floor |
| Dining Ground | 3.18 x 4.55 | Hardwood Floor |
| Kitchen Ground | 2.51 x 3.48 | Ceramic Floor, Granite Counter, Backsplash |
| Breakfast Ground | 3.04 x 3.48 | Ceramic Floor, W/O To Deck |
| Family Ground | 3.37 x 6.07 | Hardwood Floor |
| Master 2nd | 3.35 x 6.04 | Hardwood Floor, W/I Closet, 4 Pc Ensuite |
| 2nd Br 2nd | 3.49 x 5.67 | Hardwood Floor, Closet |
| 3rd Br 2nd | 3.20 x 4.26 | Hardwood Floor, Closet |
| 4th Br 2nd | 3.14 x 3.40 | Hardwood Floor, Closet |
| Rec Bsmt | 3.20 x 8.37 | Broadloom |
| 5th Br Bsmt | 3.76 x 4.56 | Broadloom |
| Other Bsmt | 3.30 x 5.54 | Broadloom |
| XXXXXXXX | XXX XX, XXXX |
XXXX XXX XXXX |
$X,XXX,XXX |
| XXX XX, XXXX |
XXXXXX XXX XXXX |
$X,XXX,XXX |
| XXXXXXXX XXXX | XXX XX, XXXX | $1,025,000 XXX XXXX |
| XXXXXXXX XXXXXX | XXX XX, XXXX | $1,059,888 XXX XXXX |

St Michaels Separate School
Elementary: CatholicHoly Family School
Elementary: CatholicSheridan Public School
Elementary: PublicMontclair Public School
Elementary: PublicMunn's Public School
Elementary: PublicPost's Corners Public School
Elementary: PublicÉcole secondaire Gaétan Gervais
Secondary: PublicGary Allan High School - Oakville
Secondary: PublicGary Allan High School - STEP
Secondary: PublicHoly Trinity Catholic Secondary School
Secondary: CatholicIroquois Ridge High School
Secondary: PublicWhite Oaks High School
Secondary: Public

