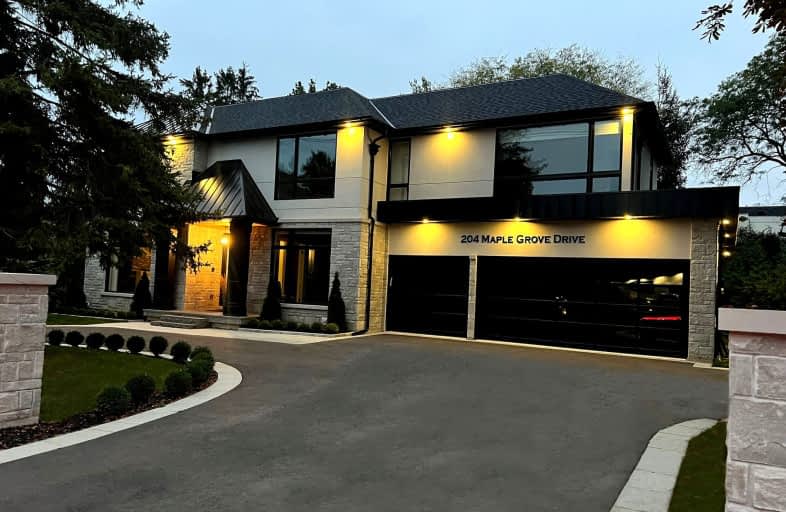Car-Dependent
- Most errands require a car.
45
/100
Minimal Transit
- Almost all errands require a car.
23
/100
Somewhat Bikeable
- Most errands require a car.
39
/100

New Central Public School
Elementary: Public
2.31 km
St Luke Elementary School
Elementary: Catholic
3.08 km
St Vincent's Catholic School
Elementary: Catholic
0.95 km
E J James Public School
Elementary: Public
0.92 km
Maple Grove Public School
Elementary: Public
0.35 km
James W. Hill Public School
Elementary: Public
3.52 km
École secondaire Gaétan Gervais
Secondary: Public
3.90 km
Clarkson Secondary School
Secondary: Public
3.64 km
Iona Secondary School
Secondary: Catholic
5.46 km
Oakville Trafalgar High School
Secondary: Public
0.61 km
St Thomas Aquinas Roman Catholic Secondary School
Secondary: Catholic
4.73 km
Iroquois Ridge High School
Secondary: Public
4.58 km
-
Holton Heights Park
1315 Holton Heights Dr, Oakville ON 3.38km -
Lakeside Park
2 Navy St (at Front St.), Oakville ON L6J 2Y5 3.58km -
Bayshire Woods Park
1359 Bayshire Dr, Oakville ON L6H 6C7 4.51km
-
RBC Royal Bank
279 Lakeshore Rd E (at Trafalgar Rd.), Oakville ON L6J 1H9 3.1km -
TD Bank Financial Group
321 Iroquois Shore Rd, Oakville ON L6H 1M3 3.26km -
TD Bank Financial Group
1052 Southdown Rd (Lakeshore Rd West), Mississauga ON L5J 2Y8 4.66km




