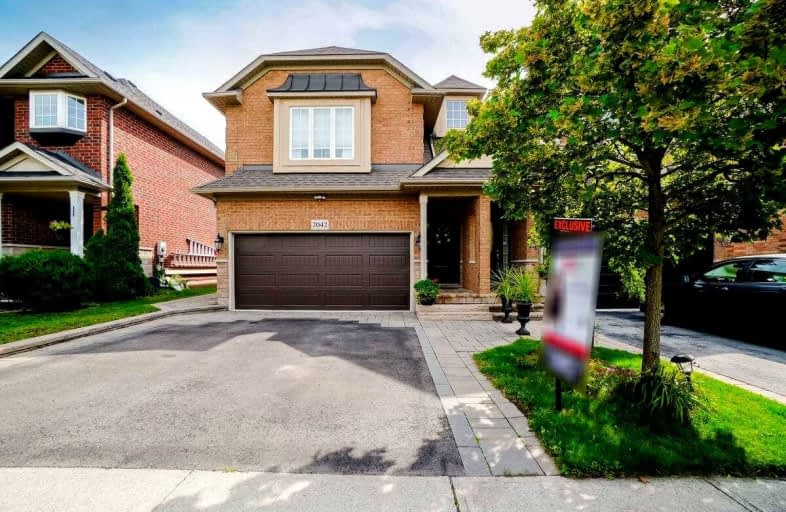
St Joan of Arc Catholic Elementary School
Elementary: Catholic
1.54 km
Captain R. Wilson Public School
Elementary: Public
1.79 km
Heritage Glen Public School
Elementary: Public
1.78 km
St. John Paul II Catholic Elementary School
Elementary: Catholic
0.36 km
Emily Carr Public School
Elementary: Public
0.72 km
Forest Trail Public School (Elementary)
Elementary: Public
0.69 km
ÉSC Sainte-Trinité
Secondary: Catholic
1.66 km
Abbey Park High School
Secondary: Public
1.79 km
Corpus Christi Catholic Secondary School
Secondary: Catholic
5.72 km
Garth Webb Secondary School
Secondary: Public
1.11 km
St Ignatius of Loyola Secondary School
Secondary: Catholic
1.74 km
Holy Trinity Catholic Secondary School
Secondary: Catholic
3.94 km





