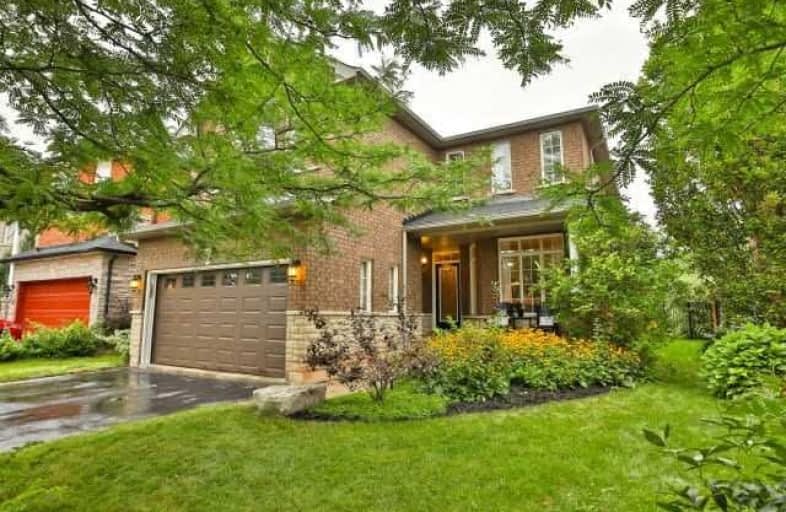Sold on Oct 17, 2018
Note: Property is not currently for sale or for rent.

-
Type: Detached
-
Style: 2-Storey
-
Size: 2500 sqft
-
Lot Size: 33.22 x 113.35 Feet
-
Age: 16-30 years
-
Taxes: $5,549 per year
-
Days on Site: 7 Days
-
Added: Sep 07, 2019 (1 week on market)
-
Updated:
-
Last Checked: 2 hours ago
-
MLS®#: W4273488
-
Listed By: Royal lepage real estate services ltd., brokerage
Stop Looking You Have Found It! You Will Love This Charming, 5 Bedrooms, 4.5 Baths (2 Ensuites) Professionally Painted Detached Home Located In The Highly Desirable Westoak Trails Neighbourhood Of Oakville. This Home Offers You 2835 Sq Ft Generous Space Plus A 1300 Sq Ft Finished Bsmt To Relax! There Are Many Upgrades That Must Be Seen. Enjoy The Spacious Granite Kitchen With Matching Table & Breakfast Island, Under Cabinet Lighting Along With A Huge Pantry.
Extras
Enjoy The Spacious Granite Kitchen With Matching Table And Breakfast Island, Under Cabinet Lighting Along With A Huge Pantry. Main Floor Office With Double French Doors, Gas Fireplace, New Berber Carpeting, New Lighting, New Upgrade Faucets
Property Details
Facts for 2043 Bloomfield Drive, Oakville
Status
Days on Market: 7
Last Status: Sold
Sold Date: Oct 17, 2018
Closed Date: Nov 22, 2018
Expiry Date: Feb 28, 2019
Sold Price: $1,130,000
Unavailable Date: Oct 17, 2018
Input Date: Oct 11, 2018
Property
Status: Sale
Property Type: Detached
Style: 2-Storey
Size (sq ft): 2500
Age: 16-30
Area: Oakville
Community: West Oak Trails
Availability Date: 30-90 Flex
Inside
Bedrooms: 5
Bathrooms: 5
Kitchens: 1
Rooms: 10
Den/Family Room: Yes
Air Conditioning: Central Air
Fireplace: Yes
Laundry Level: Main
Central Vacuum: Y
Washrooms: 5
Building
Basement: Finished
Heat Type: Forced Air
Heat Source: Gas
Exterior: Brick
Water Supply: Municipal
Special Designation: Unknown
Parking
Driveway: Private
Garage Spaces: 2
Garage Type: Attached
Covered Parking Spaces: 2
Total Parking Spaces: 4
Fees
Tax Year: 2018
Tax Legal Description: Lot 25, Plan20M688, Oakville. S/T Right H854971
Taxes: $5,549
Highlights
Feature: Fenced Yard
Feature: Grnbelt/Conserv
Feature: Hospital
Feature: Park
Feature: Public Transit
Feature: Rec Centre
Land
Cross Street: Upper Middle & Dorva
Municipality District: Oakville
Fronting On: East
Parcel Number: 249251684
Pool: None
Sewer: Sewers
Lot Depth: 113.35 Feet
Lot Frontage: 33.22 Feet
Lot Irregularities: Slightly Wider In Bac
Additional Media
- Virtual Tour: https://www.stephenmcdermott.ca/buying/2043bloomfield/
Rooms
Room details for 2043 Bloomfield Drive, Oakville
| Type | Dimensions | Description |
|---|---|---|
| Kitchen Main | 4.04 x 5.60 | Stainless Steel Appl, Granite Counter, Family Size Kitchen |
| Family Main | 2.75 x 5.60 | Fireplace, Crown Moulding, Combined W/Kitchen |
| Dining Main | 3.00 x 8.45 | Hardwood Floor, Crown Moulding, Combined W/Living |
| Laundry Main | - | Access To Garage |
| Office Main | - | French Doors, B/I Bookcase, Separate Rm |
| Master 2nd | 4.00 x 5.90 | 4 Pc Ensuite, W/I Closet, B/I Vanity |
| 2nd Br 2nd | 3.10 x 4.75 | 4 Pc Ensuite |
| 3rd Br 2nd | 3.75 x 5.00 | |
| 4th Br 2nd | 3.00 x 4.15 | |
| 5th Br 2nd | 3.10 x 3.50 | |
| Family Bsmt | - | |
| Bathroom Bsmt | - | 4 Pc Bath |
| XXXXXXXX | XXX XX, XXXX |
XXXX XXX XXXX |
$X,XXX,XXX |
| XXX XX, XXXX |
XXXXXX XXX XXXX |
$X,XXX,XXX | |
| XXXXXXXX | XXX XX, XXXX |
XXXXXXX XXX XXXX |
|
| XXX XX, XXXX |
XXXXXX XXX XXXX |
$X,XXX,XXX |
| XXXXXXXX XXXX | XXX XX, XXXX | $1,130,000 XXX XXXX |
| XXXXXXXX XXXXXX | XXX XX, XXXX | $1,158,800 XXX XXXX |
| XXXXXXXX XXXXXXX | XXX XX, XXXX | XXX XXXX |
| XXXXXXXX XXXXXX | XXX XX, XXXX | $1,249,900 XXX XXXX |

St. Teresa of Calcutta Elementary School
Elementary: CatholicSt Bernadette Separate School
Elementary: CatholicPilgrim Wood Public School
Elementary: PublicHeritage Glen Public School
Elementary: PublicForest Trail Public School (Elementary)
Elementary: PublicWest Oak Public School
Elementary: PublicGary Allan High School - Oakville
Secondary: PublicÉSC Sainte-Trinité
Secondary: CatholicAbbey Park High School
Secondary: PublicGarth Webb Secondary School
Secondary: PublicSt Ignatius of Loyola Secondary School
Secondary: CatholicHoly Trinity Catholic Secondary School
Secondary: Catholic

