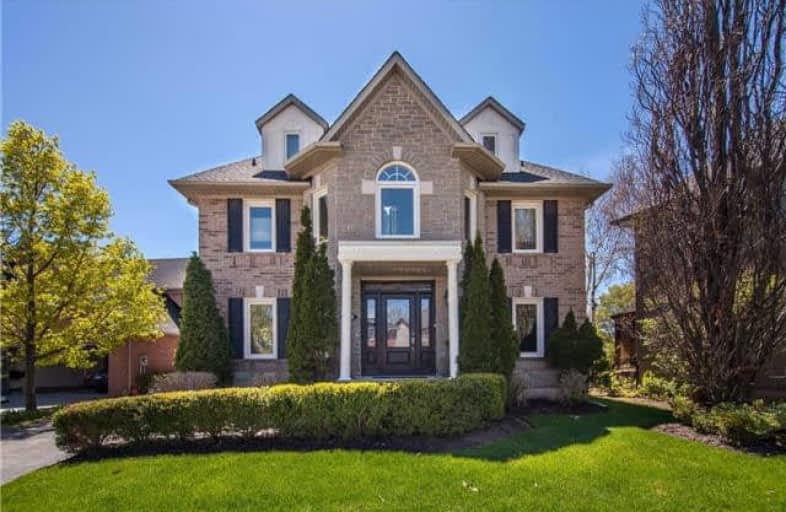
St Michaels Separate School
Elementary: Catholic
1.46 km
Montclair Public School
Elementary: Public
1.30 km
Munn's Public School
Elementary: Public
0.92 km
Post's Corners Public School
Elementary: Public
0.69 km
Sunningdale Public School
Elementary: Public
1.68 km
St Andrew Catholic School
Elementary: Catholic
1.06 km
École secondaire Gaétan Gervais
Secondary: Public
1.78 km
Gary Allan High School - Oakville
Secondary: Public
1.24 km
Gary Allan High School - STEP
Secondary: Public
1.24 km
Holy Trinity Catholic Secondary School
Secondary: Catholic
1.43 km
Iroquois Ridge High School
Secondary: Public
1.80 km
White Oaks High School
Secondary: Public
1.18 km





