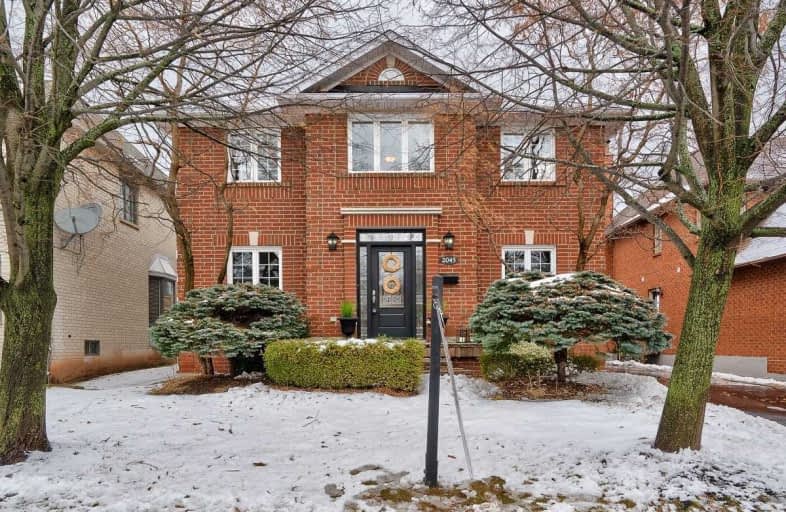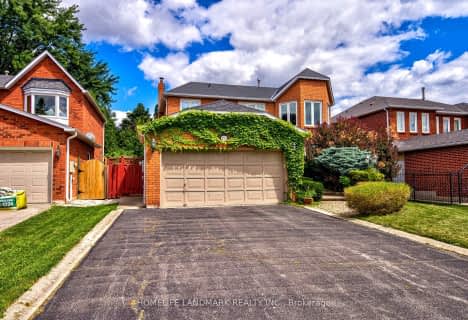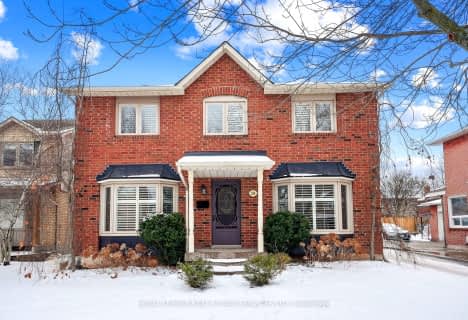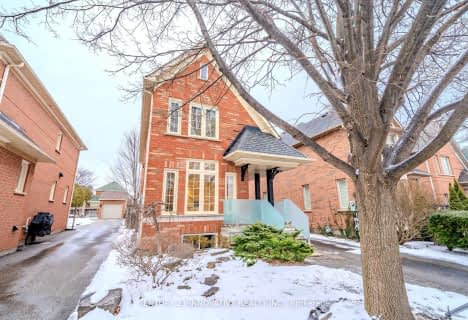
St Michaels Separate School
Elementary: CatholicSheridan Public School
Elementary: PublicMontclair Public School
Elementary: PublicMunn's Public School
Elementary: PublicPost's Corners Public School
Elementary: PublicSt Andrew Catholic School
Elementary: CatholicÉcole secondaire Gaétan Gervais
Secondary: PublicGary Allan High School - Oakville
Secondary: PublicGary Allan High School - STEP
Secondary: PublicHoly Trinity Catholic Secondary School
Secondary: CatholicIroquois Ridge High School
Secondary: PublicWhite Oaks High School
Secondary: Public- 3 bath
- 4 bed
- 2000 sqft
2104 Laurelwood Drive, Oakville, Ontario • L6H 4S7 • Iroquois Ridge North
- 3 bath
- 4 bed
- 2000 sqft
3067 Max Khan Boulevard, Oakville, Ontario • L6H 7H5 • Rural Oakville
- 4 bath
- 3 bed
- 2000 sqft
2115 Eighth Line, Oakville, Ontario • L6H 3Z6 • Iroquois Ridge North
- 4 bath
- 3 bed
- 1500 sqft
2651 Devonsley Crescent, Oakville, Ontario • L6H 6J2 • River Oaks
- 4 bath
- 3 bed
- 1500 sqft
224 O'Donoghue Avenue, Oakville, Ontario • L6H 3W6 • 1015 - RO River Oaks
- 3 bath
- 3 bed
2605 Devonsley Crescent, Oakville, Ontario • L6H 6J2 • 1015 - RO River Oaks
- 2 bath
- 3 bed
- 1100 sqft
1241 Richards Crescent, Oakville, Ontario • L6H 1R5 • College Park














