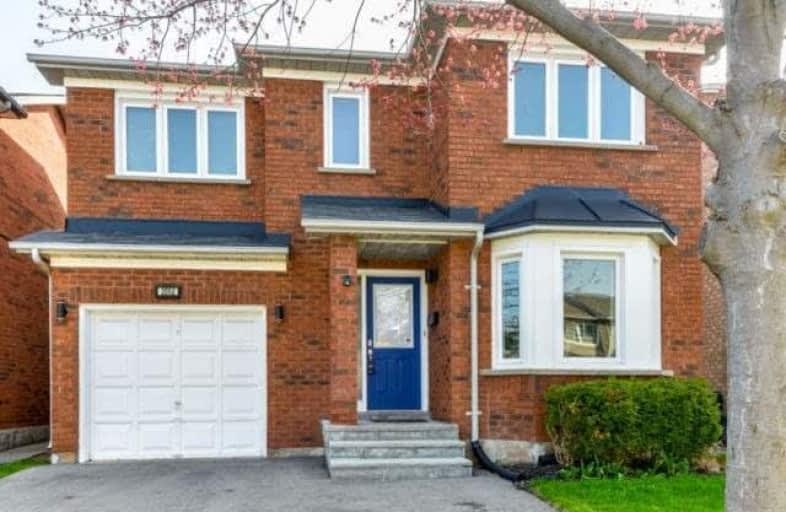Sold on May 17, 2019
Note: Property is not currently for sale or for rent.

-
Type: Detached
-
Style: 2-Storey
-
Size: 1500 sqft
-
Lot Size: 33.89 x 79.63 Feet
-
Age: 16-30 years
-
Taxes: $3,850 per year
-
Days on Site: 10 Days
-
Added: Sep 07, 2019 (1 week on market)
-
Updated:
-
Last Checked: 4 hours ago
-
MLS®#: W4441056
-
Listed By: Re/max realty enterprises inc., brokerage
Modernized 4 Br. Detached Home In West Oak Trails.Gorgeous Eat In Kitchen W/Quartz Counters, S/S Appliances & Walk Out To Yard.Bright Dinning Room O/Looks Kitchen,Spacious Living Room O/Looks Manicured Landscaped Grounds.Upper Level Offers 4 Bedrooms And Two Bathrooms,Large Master Bedroom W/Ensuite & W/I Closet.Finished Basement With Rec. Room & Laundry Room.Fully Fenced Professionally Landscaped Back Yard.Near Schools,Hospital, Parks, & 16 Mile Creek.
Extras
S/S Fridge, S/S Dishwasher, S/S Gas Stove, S/S Range Hood, Washer, Dryer, All Electrical Light Fixtures
Property Details
Facts for 2052 Fox Hollow, Oakville
Status
Days on Market: 10
Last Status: Sold
Sold Date: May 17, 2019
Closed Date: Aug 12, 2019
Expiry Date: Aug 31, 2019
Sold Price: $888,000
Unavailable Date: May 17, 2019
Input Date: May 07, 2019
Property
Status: Sale
Property Type: Detached
Style: 2-Storey
Size (sq ft): 1500
Age: 16-30
Area: Oakville
Community: West Oak Trails
Availability Date: 60 Days/Tba
Inside
Bedrooms: 4
Bathrooms: 3
Kitchens: 1
Rooms: 7
Den/Family Room: No
Air Conditioning: Central Air
Fireplace: No
Washrooms: 3
Building
Basement: Finished
Heat Type: Forced Air
Heat Source: Gas
Exterior: Brick
Water Supply: Municipal
Special Designation: Unknown
Parking
Driveway: Private
Garage Spaces: 1
Garage Type: Attached
Covered Parking Spaces: 2
Total Parking Spaces: 3
Fees
Tax Year: 2019
Tax Legal Description: Pcl Block 211-3, Sec 20M570
Taxes: $3,850
Highlights
Feature: Fenced Yard
Feature: Hospital
Feature: Park
Feature: Public Transit
Feature: School
Land
Cross Street: West Oak Trails / Up
Municipality District: Oakville
Fronting On: West
Pool: None
Sewer: Sewers
Lot Depth: 79.63 Feet
Lot Frontage: 33.89 Feet
Additional Media
- Virtual Tour: https://unbranded.mediatours.ca/property/2052-fox-hollow-oakville/
Rooms
Room details for 2052 Fox Hollow, Oakville
| Type | Dimensions | Description |
|---|---|---|
| Living Main | 3.96 x 4.43 | Hardwood Floor, Window, O/Looks Backyard |
| Dining Main | 2.89 x 3.66 | Hardwood Floor, Bay Window, Combined W/Kitchen |
| Kitchen Main | 2.15 x 5.01 | Stainless Steel Appl, Quartz Counter, W/O To Yard |
| Master 2nd | 3.11 x 4.42 | Ensuite Bath, Window, Broadloom |
| 2nd Br 2nd | 2.91 x 4.03 | Closet, Window, Broadloom |
| 3rd Br 2nd | 2.91 x 3.49 | Closet, Window, Broadloom |
| 4th Br 2nd | 2.81 x 2.95 | Closet, Window, Broadloom |
| Family Bsmt | - | Open Concept, Vinyl Floor |
| Rec Bsmt | - | Open Concept, Vinyl Floor |
| XXXXXXXX | XXX XX, XXXX |
XXXX XXX XXXX |
$XXX,XXX |
| XXX XX, XXXX |
XXXXXX XXX XXXX |
$XXX,XXX |
| XXXXXXXX XXXX | XXX XX, XXXX | $888,000 XXX XXXX |
| XXXXXXXX XXXXXX | XXX XX, XXXX | $898,000 XXX XXXX |

St Johns School
Elementary: CatholicOur Lady of Peace School
Elementary: CatholicSt. Teresa of Calcutta Elementary School
Elementary: CatholicRiver Oaks Public School
Elementary: PublicPilgrim Wood Public School
Elementary: PublicWest Oak Public School
Elementary: PublicGary Allan High School - Oakville
Secondary: PublicGary Allan High School - STEP
Secondary: PublicAbbey Park High School
Secondary: PublicGarth Webb Secondary School
Secondary: PublicSt Ignatius of Loyola Secondary School
Secondary: CatholicHoly Trinity Catholic Secondary School
Secondary: Catholic

