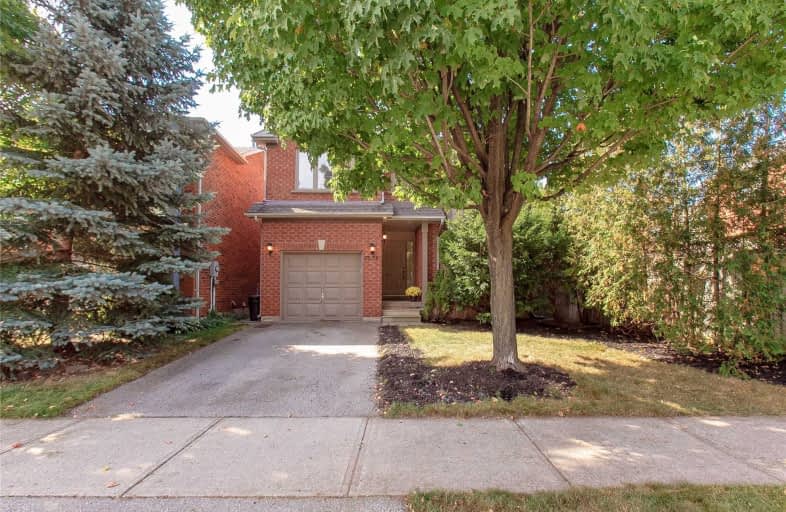
Our Lady of Peace School
Elementary: Catholic
1.82 km
St. Teresa of Calcutta Elementary School
Elementary: Catholic
0.21 km
River Oaks Public School
Elementary: Public
1.93 km
Pilgrim Wood Public School
Elementary: Public
1.77 km
Forest Trail Public School (Elementary)
Elementary: Public
1.57 km
West Oak Public School
Elementary: Public
0.25 km
Gary Allan High School - Oakville
Secondary: Public
2.93 km
Gary Allan High School - STEP
Secondary: Public
2.93 km
Abbey Park High School
Secondary: Public
1.50 km
Garth Webb Secondary School
Secondary: Public
2.38 km
St Ignatius of Loyola Secondary School
Secondary: Catholic
0.56 km
Holy Trinity Catholic Secondary School
Secondary: Catholic
2.60 km




