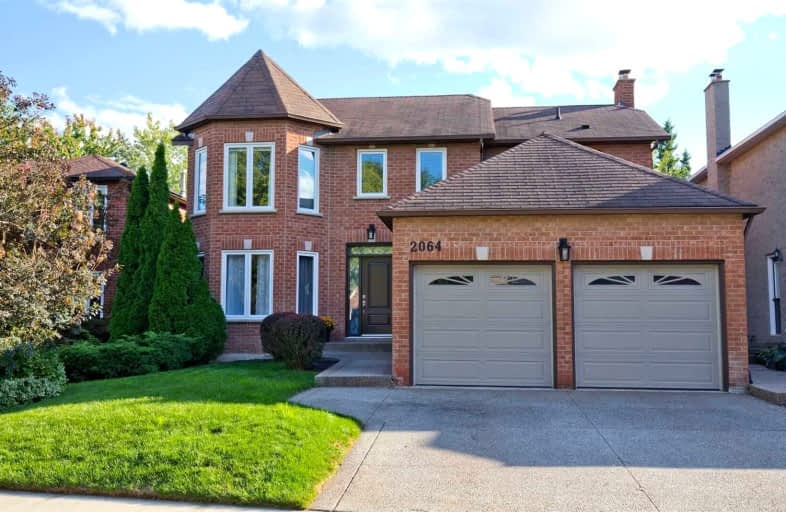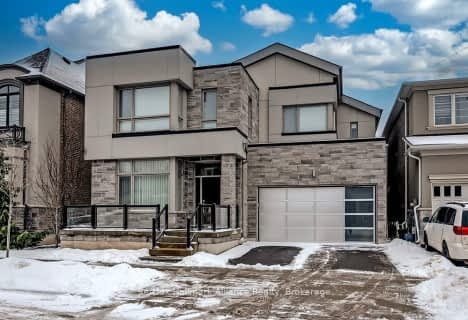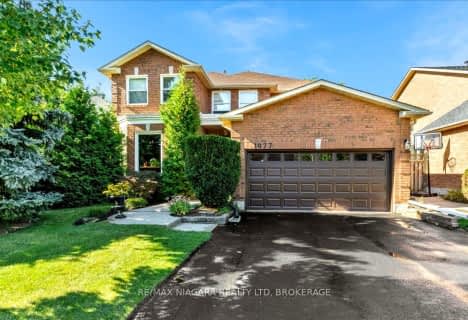Car-Dependent
- Almost all errands require a car.
Some Transit
- Most errands require a car.
Very Bikeable
- Most errands can be accomplished on bike.

St Johns School
Elementary: CatholicRiver Oaks Public School
Elementary: PublicMunn's Public School
Elementary: PublicPost's Corners Public School
Elementary: PublicSunningdale Public School
Elementary: PublicSt Andrew Catholic School
Elementary: CatholicÉcole secondaire Gaétan Gervais
Secondary: PublicGary Allan High School - Oakville
Secondary: PublicGary Allan High School - STEP
Secondary: PublicSt Ignatius of Loyola Secondary School
Secondary: CatholicHoly Trinity Catholic Secondary School
Secondary: CatholicWhite Oaks High School
Secondary: Public-
Litchfield Park
White Oaks Blvd (at Litchfield Rd), Oakville ON 1.89km -
Holton Heights Park
1315 Holton Heights Dr, Oakville ON 2.49km -
Trafalgar Park
Oakville ON 3.99km
-
TD Bank Financial Group
2325 Trafalgar Rd (at Rosegate Way), Oakville ON L6H 6N9 2.14km -
CIBC
271 Hays Blvd, Oakville ON L6H 6Z3 2.27km -
TD Bank Financial Group
1424 Upper Middle Rd W, Oakville ON L6M 3G3 3.32km
- 4 bath
- 4 bed
- 3000 sqft
3186 Hines Drive, Oakville, Ontario • L6M 0Z9 • 1008 - GO Glenorchy
- 4 bath
- 4 bed
- 2500 sqft
1077 Grandeur Crescent, Oakville, Ontario • L6H 4B6 • 1018 - WC Wedgewood Creek
- 4 bath
- 4 bed
- 2500 sqft
2080 Sixth Line, Oakville, Ontario • L6H 3N2 • 1015 - RO River Oaks
- 3 bath
- 4 bed
- 2000 sqft
416 Freeman Crescent, Oakville, Ontario • L6H 4R3 • 1005 - FA Falgarwood
- 4 bath
- 4 bed
- 2500 sqft
1030 Old Oak Drive, Oakville, Ontario • L6M 3K5 • West Oak Trails
- 4 bath
- 4 bed
- 1500 sqft
2010 Blue Jay Boulevard, Oakville, Ontario • L6M 3W2 • West Oak Trails














