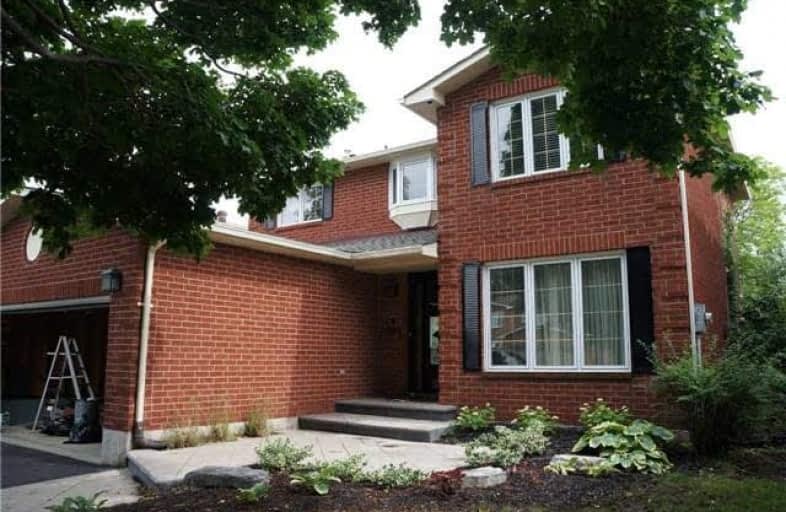
St Johns School
Elementary: Catholic
0.85 km
River Oaks Public School
Elementary: Public
0.55 km
Munn's Public School
Elementary: Public
0.51 km
Post's Corners Public School
Elementary: Public
1.03 km
Sunningdale Public School
Elementary: Public
0.89 km
St Andrew Catholic School
Elementary: Catholic
1.02 km
École secondaire Gaétan Gervais
Secondary: Public
1.91 km
Gary Allan High School - Oakville
Secondary: Public
1.17 km
Gary Allan High School - STEP
Secondary: Public
1.17 km
Holy Trinity Catholic Secondary School
Secondary: Catholic
0.93 km
Iroquois Ridge High School
Secondary: Public
2.81 km
White Oaks High School
Secondary: Public
1.19 km



