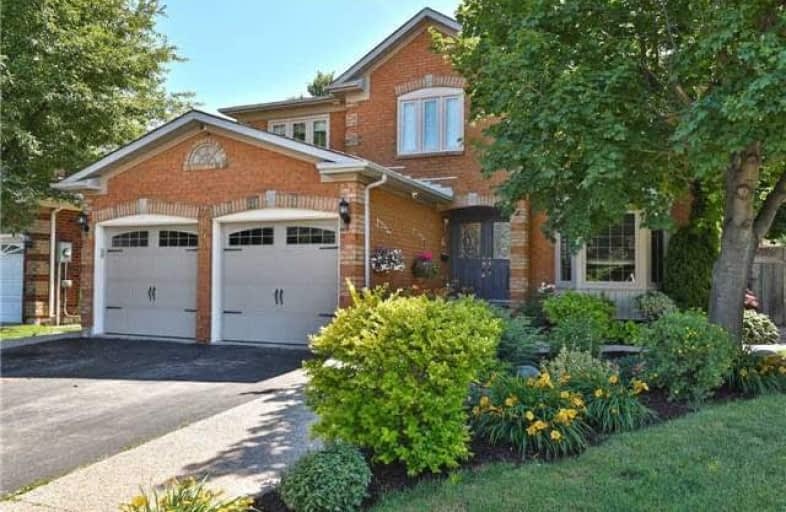Sold on Sep 06, 2018
Note: Property is not currently for sale or for rent.

-
Type: Detached
-
Style: 2-Storey
-
Lot Size: 59.45 x 79.13 Feet
-
Age: 16-30 years
-
Taxes: $7,275 per year
-
Days on Site: 16 Days
-
Added: Sep 07, 2019 (2 weeks on market)
-
Updated:
-
Last Checked: 8 hours ago
-
MLS®#: W4226930
-
Listed By: Century 21 miller real estate ltd., brokerage
Very Nice Mattamy Built Approx. 3150 Sq Ft With Main Floor Den. Main Floor Hardwood Floors & Basement Finished Nicely. Open Concept, Laminate Floors. Walk Out From Kitchen To Beautiful Upgraded Deck, Above Ground Pool With Private Fenced Yard.
Extras
Exclusions: Hot Water Tank Rental, Bar & Bar Chairs **Interboard Listing: Oakville, Milton & District Real Estate Association**
Property Details
Facts for 2066 Merchants Gate, Oakville
Status
Days on Market: 16
Last Status: Sold
Sold Date: Sep 06, 2018
Closed Date: Oct 09, 2018
Expiry Date: Dec 31, 2018
Sold Price: $1,135,000
Unavailable Date: Sep 06, 2018
Input Date: Aug 23, 2018
Property
Status: Sale
Property Type: Detached
Style: 2-Storey
Age: 16-30
Area: Oakville
Community: Glen Abbey
Availability Date: 60=89 Days
Inside
Bedrooms: 4
Bedrooms Plus: 1
Bathrooms: 4
Kitchens: 1
Rooms: 12
Den/Family Room: Yes
Air Conditioning: Central Air
Fireplace: Yes
Washrooms: 4
Building
Basement: Finished
Basement 2: Full
Heat Type: Forced Air
Heat Source: Gas
Exterior: Brick
Water Supply: Municipal
Special Designation: Other
Other Structures: Garden Shed
Parking
Driveway: Pvt Double
Garage Spaces: 2
Garage Type: Attached
Covered Parking Spaces: 3
Total Parking Spaces: 5
Fees
Tax Year: 2017
Tax Legal Description: Pcl 133-1, Sec 20M485; Lt 133, Pl 20M485; Oakville
Taxes: $7,275
Highlights
Feature: Hospital
Feature: Public Transit
Feature: Rec Centre
Feature: School
Land
Cross Street: Third Line / Merchan
Municipality District: Oakville
Fronting On: South
Parcel Number: 248600002
Pool: Abv Grnd
Sewer: Sewers
Lot Depth: 79.13 Feet
Lot Frontage: 59.45 Feet
Lot Irregularities: Irregular Lot
Acres: < .50
Zoning: Residential
Rooms
Room details for 2066 Merchants Gate, Oakville
| Type | Dimensions | Description |
|---|---|---|
| Living Main | 3.41 x 4.50 | |
| Dining Main | 3.38 x 3.81 | |
| Family Main | 3.82 x 5.35 | |
| Kitchen Main | 3.60 x 7.23 | |
| Breakfast Main | 2.80 x 3.88 | |
| Powder Rm Main | - | 2 Pc Bath |
| Master 2nd | 4.45 x 7.56 | |
| Br 2nd | 3.62 x 3.93 | |
| Br 2nd | 3.41 x 3.90 | |
| Br 2nd | 3.53 x 4.25 | |
| Rec Bsmt | 8.00 x 8.40 | |
| Br Bsmt | 3.20 x 7.20 |
| XXXXXXXX | XXX XX, XXXX |
XXXX XXX XXXX |
$X,XXX,XXX |
| XXX XX, XXXX |
XXXXXX XXX XXXX |
$X,XXX,XXX | |
| XXXXXXXX | XXX XX, XXXX |
XXXXXXX XXX XXXX |
|
| XXX XX, XXXX |
XXXXXX XXX XXXX |
$X,XXX,XXX | |
| XXXXXXXX | XXX XX, XXXX |
XXXXXXX XXX XXXX |
|
| XXX XX, XXXX |
XXXXXX XXX XXXX |
$X,XXX,XXX |
| XXXXXXXX XXXX | XXX XX, XXXX | $1,135,000 XXX XXXX |
| XXXXXXXX XXXXXX | XXX XX, XXXX | $1,198,000 XXX XXXX |
| XXXXXXXX XXXXXXX | XXX XX, XXXX | XXX XXXX |
| XXXXXXXX XXXXXX | XXX XX, XXXX | $1,198,000 XXX XXXX |
| XXXXXXXX XXXXXXX | XXX XX, XXXX | XXX XXXX |
| XXXXXXXX XXXXXX | XXX XX, XXXX | $1,228,000 XXX XXXX |

St. Teresa of Calcutta Elementary School
Elementary: CatholicSt Joan of Arc Catholic Elementary School
Elementary: CatholicSt Bernadette Separate School
Elementary: CatholicPilgrim Wood Public School
Elementary: PublicHeritage Glen Public School
Elementary: PublicWest Oak Public School
Elementary: PublicÉSC Sainte-Trinité
Secondary: CatholicAbbey Park High School
Secondary: PublicGarth Webb Secondary School
Secondary: PublicSt Ignatius of Loyola Secondary School
Secondary: CatholicThomas A Blakelock High School
Secondary: PublicHoly Trinity Catholic Secondary School
Secondary: Catholic- 1 bath
- 4 bed
- 700 sqft
509 Vale Place, Oakville, Ontario • L6L 4R5 • Bronte East
- 3 bath
- 4 bed
- 1500 sqft
2271 Littondale Lane, Oakville, Ontario • L6M 0A6 • 1000 - BC Bronte Creek




