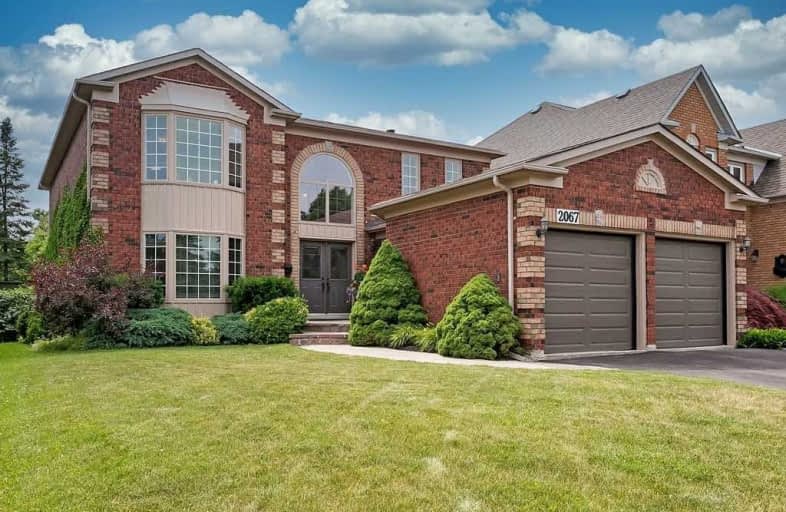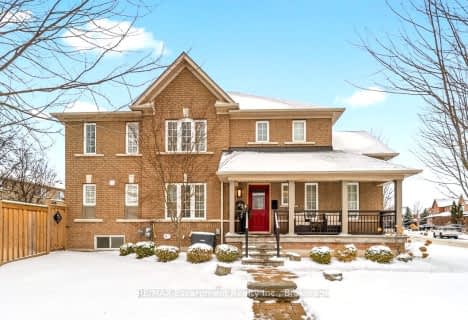
St Matthew's School
Elementary: CatholicSt. Teresa of Calcutta Elementary School
Elementary: CatholicSt Bernadette Separate School
Elementary: CatholicPilgrim Wood Public School
Elementary: PublicHeritage Glen Public School
Elementary: PublicWest Oak Public School
Elementary: PublicÉSC Sainte-Trinité
Secondary: CatholicAbbey Park High School
Secondary: PublicGarth Webb Secondary School
Secondary: PublicSt Ignatius of Loyola Secondary School
Secondary: CatholicThomas A Blakelock High School
Secondary: PublicHoly Trinity Catholic Secondary School
Secondary: Catholic- 3 bath
- 4 bed
- 2500 sqft
2390 Calloway Drive, Oakville, Ontario • L6M 0C1 • 1019 - WM Westmount
- 4 bath
- 4 bed
- 2500 sqft
1030 Old Oak Drive, Oakville, Ontario • L6M 3K5 • West Oak Trails
- 4 bath
- 4 bed
- 2000 sqft
2385 Sequoia Way, Oakville, Ontario • L6M 4V5 • 1019 - WM Westmount
- 4 bath
- 4 bed
- 2000 sqft
2233 Falling Green Drive, Oakville, Ontario • L6M 5A2 • 1019 - WM Westmount
- 4 bath
- 4 bed
- 2000 sqft
1505 Sandpiper Road, Oakville, Ontario • L6M 3R8 • West Oak Trails
- 4 bath
- 4 bed
2406 Falkland Crescent, Oakville, Ontario • L6M 4Y3 • 1022 - WT West Oak Trails
- 4 bath
- 4 bed
- 2000 sqft
2251 Vista Oak Road, Oakville, Ontario • L6M 3L8 • 1022 - WT West Oak Trails
- 4 bath
- 4 bed
- 2000 sqft
2451 Pine Glen Road, Oakville, Ontario • L6M 0R6 • 1022 - WT West Oak Trails
- 3 bath
- 4 bed
- 2500 sqft
524 Wellington Crescent, Oakville, Ontario • L6L 4X5 • Bronte East
- 4 bath
- 4 bed
- 2000 sqft
2403 Briargrove Circle, Oakville, Ontario • L6M 5A3 • West Oak Trails














