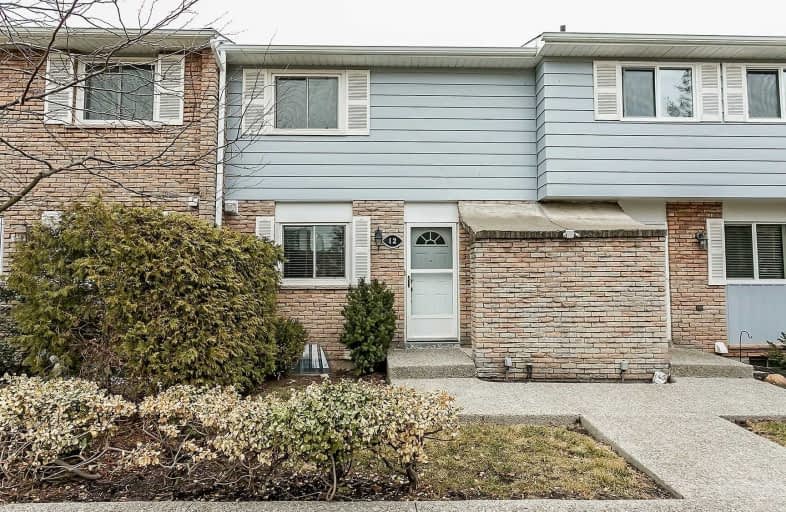Somewhat Walkable
- Some errands can be accomplished on foot.
56
/100
Some Transit
- Most errands require a car.
40
/100
Bikeable
- Some errands can be accomplished on bike.
59
/100

École élémentaire Patricia-Picknell
Elementary: Public
1.54 km
Brookdale Public School
Elementary: Public
2.56 km
Gladys Speers Public School
Elementary: Public
1.55 km
St Joseph's School
Elementary: Catholic
2.31 km
Eastview Public School
Elementary: Public
0.89 km
St Dominics Separate School
Elementary: Catholic
1.61 km
École secondaire Gaétan Gervais
Secondary: Public
6.51 km
Robert Bateman High School
Secondary: Public
5.31 km
Abbey Park High School
Secondary: Public
4.83 km
St Ignatius of Loyola Secondary School
Secondary: Catholic
5.48 km
Thomas A Blakelock High School
Secondary: Public
2.00 km
St Thomas Aquinas Roman Catholic Secondary School
Secondary: Catholic
4.07 km
-
Coronation Park
1426 Lakeshore Rd W (at Westminster Dr.), Oakville ON L6L 1G2 0.85km -
Burloak Waterfront Park
5420 Lakeshore Rd, Burlington ON 3.55km -
Trafalgar Park
Oakville ON 4.55km
-
TD Bank Financial Group
231 N Service Rd W (Dorval), Oakville ON L6M 3R2 5.36km -
President's Choice Financial ATM
5111 New St, Burlington ON L7L 1V2 5.69km -
BMO Bank of Montreal
3027 Appleby Line (Dundas), Burlington ON L7M 0V7 8.77km
For Sale
3 Bedrooms
More about this building
View 2067 Marine Drive, Oakville

