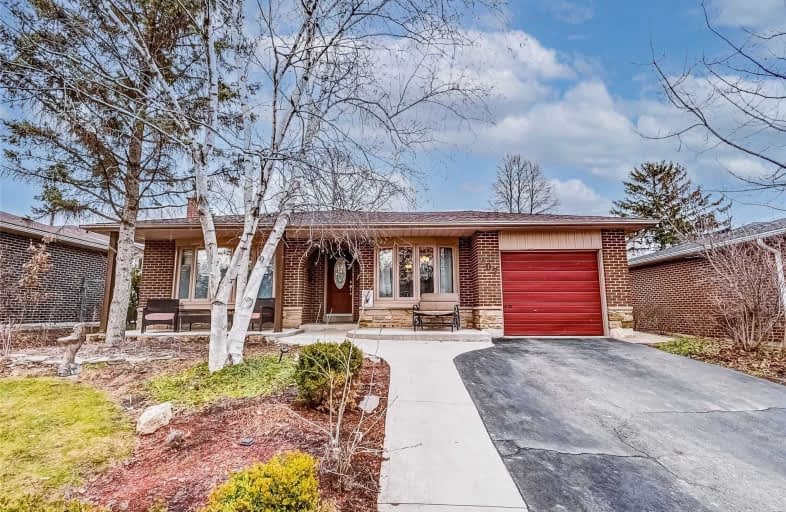Sold on Mar 29, 2021
Note: Property is not currently for sale or for rent.

-
Type: Detached
-
Style: Bungalow
-
Size: 1100 sqft
-
Lot Size: 50 x 100 Feet
-
Age: 31-50 years
-
Taxes: $5,047 per year
-
Days on Site: 17 Days
-
Added: Mar 11, 2021 (2 weeks on market)
-
Updated:
-
Last Checked: 2 months ago
-
MLS®#: W5146589
-
Listed By: Royal lepage real estate services ltd., brokerage
Wow! Fabulous Quiet Safe Street, Easy Walk To The Lake. So Much Potential! 1370S/F Bungalow On Main! Two Bay Windows Offer Loads Of Natural Light In The Lvrm & Dngrm. Spacious Eat/In Kitchen. Side Door Access To Patio/Bbq, Could Be Private Entrance For Potential In-Law Suite On Ll. Lg Master With 2Pc Ensuite, 2 Good Sized Secondary Bdrms. Parquet Flooring In Great Shape. This Home Is The Perfect "Lifetime" Home!
Extras
Bsmt Offers Huge Recrm W Fp, Lg Bdrm, 3 Pc Bth, Large Laundry/Utility Area With An Egress Window. Side Yard Patio Great For Entertaining, Gas Bbq Hook-Up, Back Yard Offers Private Outdoor Living. Make This Yours And Add Your Personal Touch!
Property Details
Facts for 207 Chebucto Drive, Oakville
Status
Days on Market: 17
Last Status: Sold
Sold Date: Mar 29, 2021
Closed Date: Jul 28, 2021
Expiry Date: Sep 08, 2021
Sold Price: $1,271,000
Unavailable Date: Mar 29, 2021
Input Date: Mar 11, 2021
Property
Status: Sale
Property Type: Detached
Style: Bungalow
Size (sq ft): 1100
Age: 31-50
Area: Oakville
Community: Eastlake
Availability Date: Flexible
Assessment Amount: $704,000
Assessment Year: 2021
Inside
Bedrooms: 3
Bedrooms Plus: 1
Bathrooms: 3
Kitchens: 1
Rooms: 6
Den/Family Room: Yes
Air Conditioning: Central Air
Fireplace: Yes
Laundry Level: Lower
Central Vacuum: Y
Washrooms: 3
Utilities
Electricity: Yes
Gas: Yes
Cable: Yes
Telephone: Yes
Building
Basement: Finished
Basement 2: Full
Heat Type: Forced Air
Heat Source: Gas
Exterior: Brick
UFFI: No
Water Supply: Municipal
Special Designation: Unknown
Parking
Driveway: Pvt Double
Garage Spaces: 1
Garage Type: Attached
Covered Parking Spaces: 2
Total Parking Spaces: 3
Fees
Tax Year: 2020
Tax Legal Description: Pcl 99-1, Sec M85 ; Lt 99, Pl M85 ; Oakville
Taxes: $5,047
Highlights
Feature: Fenced Yard
Feature: Library
Feature: Park
Feature: Public Transit
Feature: Rec Centre
Feature: School Bus Route
Land
Cross Street: Ford/Lakeshore
Municipality District: Oakville
Fronting On: East
Parcel Number: 247850069
Pool: None
Sewer: Sewers
Lot Depth: 100 Feet
Lot Frontage: 50 Feet
Acres: < .50
Zoning: Res
Additional Media
- Virtual Tour: https://unbranded.youriguide.com/207_chebucto_dr_oakville_on/
Rooms
Room details for 207 Chebucto Drive, Oakville
| Type | Dimensions | Description |
|---|---|---|
| Living Main | 3.66 x 5.18 | Parquet Floor, Bay Window |
| Dining Main | 2.74 x 3.66 | Parquet Floor, Bay Window, Separate Rm |
| Kitchen Main | 3.35 x 3.66 | Stainless Steel Appl, Eat-In Kitchen, W/O To Patio |
| Master Main | 3.96 x 3.96 | 2 Pc Ensuite, Parquet Floor, W/I Closet |
| Br Main | 2.74 x 4.27 | Parquet Floor, Closet, Window |
| Br Main | 2.74 x 3.66 | Parquet Floor, Closet, Window |
| Bathroom Main | 2.44 x 2.74 | Updated |
| Laundry Bsmt | 5.79 x 8.53 | Window |
| Office Bsmt | 3.05 x 6.40 | Laminate |
| Rec Bsmt | 5.18 x 5.79 | Laminate, Fireplace |
| Bathroom Bsmt | 1.52 x 3.05 | 3 Pc Bath |
| XXXXXXXX | XXX XX, XXXX |
XXXX XXX XXXX |
$X,XXX,XXX |
| XXX XX, XXXX |
XXXXXX XXX XXXX |
$X,XXX,XXX | |
| XXXXXXXX | XXX XX, XXXX |
XXXX XXX XXXX |
$XXX,XXX |
| XXX XX, XXXX |
XXXXXX XXX XXXX |
$XXX,XXX |
| XXXXXXXX XXXX | XXX XX, XXXX | $1,271,000 XXX XXXX |
| XXXXXXXX XXXXXX | XXX XX, XXXX | $1,287,000 XXX XXXX |
| XXXXXXXX XXXX | XXX XX, XXXX | $739,000 XXX XXXX |
| XXXXXXXX XXXXXX | XXX XX, XXXX | $749,000 XXX XXXX |

Hillside Public School Public School
Elementary: PublicSt Helen Separate School
Elementary: CatholicSt Luke Elementary School
Elementary: CatholicSt Vincent's Catholic School
Elementary: CatholicE J James Public School
Elementary: PublicMaple Grove Public School
Elementary: PublicÉcole secondaire Gaétan Gervais
Secondary: PublicClarkson Secondary School
Secondary: PublicIona Secondary School
Secondary: CatholicLorne Park Secondary School
Secondary: PublicOakville Trafalgar High School
Secondary: PublicIroquois Ridge High School
Secondary: Public- — bath
- — bed
1340 Hazel Mccleary Drive, Oakville, Ontario • L6J 7A8 • Clearview
- 2 bath
- 3 bed
- 1100 sqft
1381 Constance Drive, Oakville, Ontario • L6J 2T8 • 1011 - MO Morrison




