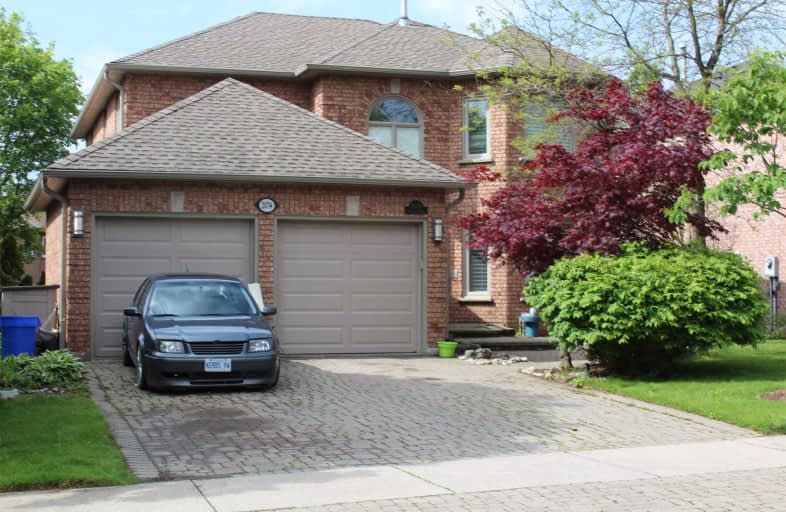Sold on Jul 04, 2019
Note: Property is not currently for sale or for rent.

-
Type: Detached
-
Style: 2-Storey
-
Size: 2500 sqft
-
Lot Size: 66.44 x 108.12 Feet
-
Age: 16-30 years
-
Taxes: $5,857 per year
-
Days on Site: 28 Days
-
Added: Sep 07, 2019 (4 weeks on market)
-
Updated:
-
Last Checked: 1 hour ago
-
MLS®#: W4476450
-
Listed By: Century 21 miller real estate ltd., brokerage
Sought After River Oaks Location Walking Distance To Top Schools- Built By Senator Homes- Ready For Your D?cor Ideas & Cosmetic Updates- This All Brick Executive Home Has The Majors Completed- Classic Floor Plan With Formal Living & Dining Rooms- Main Floor Office And Family Room- Finished Basement With Home Theatre Room & Rec Room- Energy Star Casement Windows 2011- Gaf Lifetime Transferable Warranty Roof 2011- Updated Garage Doors- Furnace & Ac-
Extras
2 Fireplaces- R50 Insulation- Eaves- Soffits- Fascia By Gentek- Cold Room- California Shutters- Survey (2011) & Plans For A Pioneer Pool Ready To Go!
Property Details
Facts for 2074 Sprucedale Drive, Oakville
Status
Days on Market: 28
Last Status: Sold
Sold Date: Jul 04, 2019
Closed Date: Aug 29, 2019
Expiry Date: Oct 31, 2019
Sold Price: $1,090,000
Unavailable Date: Jul 04, 2019
Input Date: Jun 06, 2019
Property
Status: Sale
Property Type: Detached
Style: 2-Storey
Size (sq ft): 2500
Age: 16-30
Area: Oakville
Community: River Oaks
Availability Date: Flexible
Assessment Amount: $854,000
Assessment Year: 2016
Inside
Bedrooms: 4
Bathrooms: 3
Kitchens: 1
Rooms: 10
Den/Family Room: Yes
Air Conditioning: Central Air
Fireplace: Yes
Laundry Level: Main
Washrooms: 3
Building
Basement: Finished
Basement 2: Full
Heat Type: Forced Air
Heat Source: Gas
Exterior: Brick
Water Supply: Municipal
Special Designation: Unknown
Parking
Driveway: Pvt Double
Garage Spaces: 2
Garage Type: Attached
Covered Parking Spaces: 4
Total Parking Spaces: 6
Fees
Tax Year: 2019
Tax Legal Description: Pcl 56-1, Sec 20M541, Lt 56, Pl 20M4541
Taxes: $5,857
Land
Cross Street: Neyagawa/Munns/Spruc
Municipality District: Oakville
Fronting On: South
Pool: None
Sewer: Sewers
Lot Depth: 108.12 Feet
Lot Frontage: 66.44 Feet
Lot Irregularities: Reverse Pie
Acres: < .50
Rooms
Room details for 2074 Sprucedale Drive, Oakville
| Type | Dimensions | Description |
|---|---|---|
| Living Main | 3.33 x 4.80 | |
| Dining Main | 3.33 x 3.66 | |
| Kitchen Main | 2.90 x 3.15 | |
| Breakfast Main | 3.23 x 4.42 | |
| Family Main | 3.66 x 5.26 | |
| Den Main | 2.72 x 3.61 | |
| Master 2nd | 4.93 x 6.68 | |
| 2nd Br 2nd | 3.43 x 3.94 | |
| 3rd Br 2nd | 3.00 x 3.66 | |
| 4th Br 2nd | 3.05 x 3.33 | |
| Media/Ent Bsmt | 4.80 x 6.07 | |
| Rec Bsmt | 4.60 x 5.11 |
| XXXXXXXX | XXX XX, XXXX |
XXXX XXX XXXX |
$X,XXX,XXX |
| XXX XX, XXXX |
XXXXXX XXX XXXX |
$X,XXX,XXX | |
| XXXXXXXX | XXX XX, XXXX |
XXXXXXX XXX XXXX |
|
| XXX XX, XXXX |
XXXXXX XXX XXXX |
$X,XXX,XXX |
| XXXXXXXX XXXX | XXX XX, XXXX | $1,090,000 XXX XXXX |
| XXXXXXXX XXXXXX | XXX XX, XXXX | $1,129,900 XXX XXXX |
| XXXXXXXX XXXXXXX | XXX XX, XXXX | XXX XXXX |
| XXXXXXXX XXXXXX | XXX XX, XXXX | $1,149,999 XXX XXXX |

St Johns School
Elementary: CatholicRiver Oaks Public School
Elementary: PublicMunn's Public School
Elementary: PublicPost's Corners Public School
Elementary: PublicSunningdale Public School
Elementary: PublicSt Andrew Catholic School
Elementary: CatholicÉcole secondaire Gaétan Gervais
Secondary: PublicGary Allan High School - Oakville
Secondary: PublicGary Allan High School - STEP
Secondary: PublicSt Ignatius of Loyola Secondary School
Secondary: CatholicHoly Trinity Catholic Secondary School
Secondary: CatholicWhite Oaks High School
Secondary: Public

