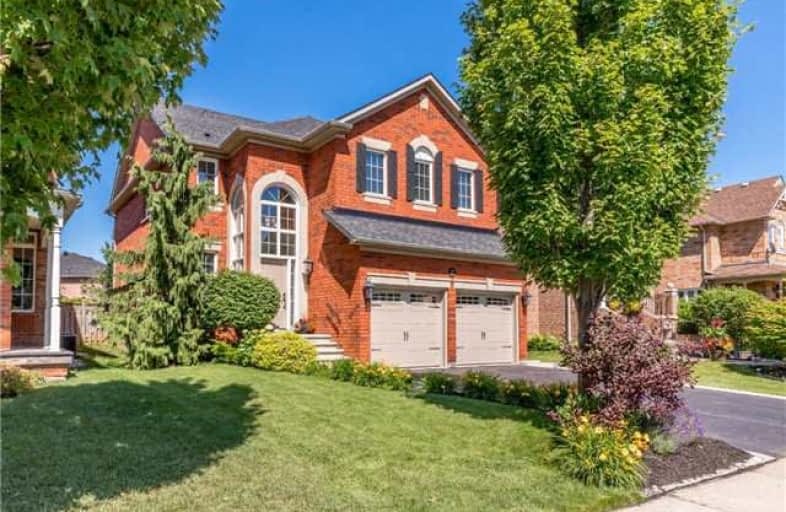Sold on Jul 09, 2018
Note: Property is not currently for sale or for rent.

-
Type: Detached
-
Style: 2-Storey
-
Size: 2000 sqft
-
Lot Size: 40.03 x 114.83 Feet
-
Age: 16-30 years
-
Taxes: $5,212 per year
-
Days on Site: 13 Days
-
Added: Sep 07, 2019 (1 week on market)
-
Updated:
-
Last Checked: 6 hours ago
-
MLS®#: W4173704
-
Listed By: Keller williams edge realty, brokerage
Welcome Home To This Stunning Family Friendly Home In Desirable West Oak Trails. This Beautiful Home With 4 Bedroom, 2.5 Baths Is Filled With Many Features And Quality Upgrades. The Main Level Has 9Ft "Flat" Ceilings With Potlights And A Gorgeous Updated Kitchen With Walk In Pantry. Four Large Bedrooms Upstairs With Hardwood Floors And Master Spa Like Ensuite. Basement Includes A Rec Room And Lots Of Storage. Close To Schools, Parks, Trails And Amenities.
Extras
Incl: Double Oven, Fridge, Dishwasher, Washer, Gas Dryer, Gazebo, All Window Coverings, All Electrical Fixtures,Central Vac With Attachments, Garage Door Opener, Electric Fireplace In Basement Excl: Tv's (Mounts Included), Bsmt Freezer
Property Details
Facts for 2077 Blue Jay Boulevard, Oakville
Status
Days on Market: 13
Last Status: Sold
Sold Date: Jul 09, 2018
Closed Date: Aug 15, 2018
Expiry Date: Sep 26, 2018
Sold Price: $1,087,000
Unavailable Date: Jul 09, 2018
Input Date: Jun 26, 2018
Property
Status: Sale
Property Type: Detached
Style: 2-Storey
Size (sq ft): 2000
Age: 16-30
Area: Oakville
Community: West Oak Trails
Availability Date: Flex
Inside
Bedrooms: 4
Bathrooms: 3
Kitchens: 1
Rooms: 7
Den/Family Room: Yes
Air Conditioning: Central Air
Fireplace: Yes
Washrooms: 3
Building
Basement: Part Fin
Heat Type: Forced Air
Heat Source: Gas
Exterior: Brick
Water Supply: Municipal
Special Designation: Unknown
Parking
Driveway: Pvt Double
Garage Spaces: 2
Garage Type: Attached
Covered Parking Spaces: 2
Total Parking Spaces: 4
Fees
Tax Year: 2018
Tax Legal Description: Lot 6, Plan 20M658 S/T Rights H799000. Town Of Oak
Taxes: $5,212
Land
Cross Street: Sandpiper
Municipality District: Oakville
Fronting On: East
Pool: None
Sewer: Sewers
Lot Depth: 114.83 Feet
Lot Frontage: 40.03 Feet
Additional Media
- Virtual Tour: http://tour.api360.ca/2077bluejayblvd/?mls
Rooms
Room details for 2077 Blue Jay Boulevard, Oakville
| Type | Dimensions | Description |
|---|---|---|
| Living Main | 6.38 x 3.63 | |
| Family Main | 4.95 x 4.72 | |
| Kitchen Main | 5.94 x 3.86 | |
| Laundry Main | - | 2 Pc Bath |
| Powder Rm Main | - | |
| Master 2nd | 6.10 x 4.93 | |
| Bathroom 2nd | - | 4 Pc Ensuite |
| 2nd Br 2nd | 3.10 x 3.71 | |
| 3rd Br 2nd | 3.05 x 3.45 | |
| 4th Br 2nd | 3.28 x 5.41 | |
| Bathroom 2nd | - | 4 Pc Bath |
| Rec Bsmt | 4.75 x 4.85 |
| XXXXXXXX | XXX XX, XXXX |
XXXX XXX XXXX |
$X,XXX,XXX |
| XXX XX, XXXX |
XXXXXX XXX XXXX |
$X,XXX,XXX |
| XXXXXXXX XXXX | XXX XX, XXXX | $1,087,000 XXX XXXX |
| XXXXXXXX XXXXXX | XXX XX, XXXX | $1,124,000 XXX XXXX |

St. Teresa of Calcutta Elementary School
Elementary: CatholicSt Bernadette Separate School
Elementary: CatholicPilgrim Wood Public School
Elementary: PublicHeritage Glen Public School
Elementary: PublicForest Trail Public School (Elementary)
Elementary: PublicWest Oak Public School
Elementary: PublicGary Allan High School - Oakville
Secondary: PublicÉSC Sainte-Trinité
Secondary: CatholicAbbey Park High School
Secondary: PublicGarth Webb Secondary School
Secondary: PublicSt Ignatius of Loyola Secondary School
Secondary: CatholicHoly Trinity Catholic Secondary School
Secondary: Catholic- 3 bath
- 4 bed
- 1500 sqft
2271 Littondale Lane, Oakville, Ontario • L6M 0A6 • 1000 - BC Bronte Creek



