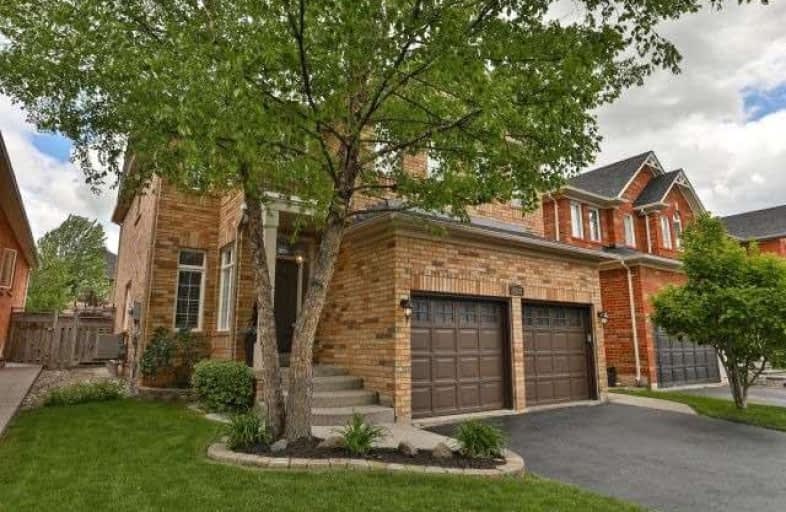Sold on Jul 15, 2018
Note: Property is not currently for sale or for rent.

-
Type: Detached
-
Style: 2-Storey
-
Size: 2000 sqft
-
Lot Size: 40.03 x 114.83 Feet
-
Age: 16-30 years
-
Taxes: $5,014 per year
-
Days on Site: 39 Days
-
Added: Sep 07, 2019 (1 month on market)
-
Updated:
-
Last Checked: 7 hours ago
-
MLS®#: W4153140
-
Listed By: Royal lepage/j & d division, brokerage
This Sun-Filled 2330Sf 4 Bedroom Home Is Set On A Quiet Crescent In West Oak Trails. Close To Schools, Parks, Oakville Hospital & Amenities. The Open Concept Mn Flr Plan Provides Lots Of Natural Light & A Great Layout For Family Living & Entertaining. Features Included Hardwood Flooring, California Shutters, Gas F.P, Mn Flr Laundry Rm, Huge Master W/ W/I Closet & Ensuite,Beautiful & Spacious Manicured Private Garden With Aggregate Patio.Double Drive & Garage*
Extras
*Conv.Commuter Access To Hwys & Go.Don't Miss Out On This Delightful,Well Cared For Family Home In A Great Neighbourhood.Incls: Kit Appls-Excpt Ntd,W&D,Elfs,Wdw Cvrgs-Excpt Ntd,2Gdo&2Rmtsexcls:Kenmore Fridge,Micro,Drapes In Front,Winebarrel
Property Details
Facts for 2085 Blue Jay Boulevard, Oakville
Status
Days on Market: 39
Last Status: Sold
Sold Date: Jul 15, 2018
Closed Date: Aug 16, 2018
Expiry Date: Sep 14, 2018
Sold Price: $1,035,000
Unavailable Date: Jul 15, 2018
Input Date: Jun 06, 2018
Property
Status: Sale
Property Type: Detached
Style: 2-Storey
Size (sq ft): 2000
Age: 16-30
Area: Oakville
Community: West Oak Trails
Availability Date: Flex 30 Days
Assessment Amount: $666,500
Assessment Year: 2018
Inside
Bedrooms: 4
Bathrooms: 3
Kitchens: 1
Rooms: 10
Den/Family Room: Yes
Air Conditioning: Central Air
Fireplace: Yes
Laundry Level: Main
Central Vacuum: Y
Washrooms: 3
Building
Basement: Full
Basement 2: Unfinished
Heat Type: Forced Air
Heat Source: Gas
Exterior: Brick
Elevator: N
Water Supply: Municipal
Special Designation: Unknown
Retirement: N
Parking
Driveway: Pvt Double
Garage Spaces: 2
Garage Type: Attached
Covered Parking Spaces: 4
Total Parking Spaces: 6
Fees
Tax Year: 2018
Tax Legal Description: Lot 4, Plan 20M658, Oakville. S/T Right H801078
Taxes: $5,014
Highlights
Feature: Hospital
Feature: Level
Feature: Park
Feature: Public Transit
Feature: School
Land
Cross Street: Third - Sandpiper -
Municipality District: Oakville
Fronting On: East
Parcel Number: 249250424
Pool: None
Sewer: Sewers
Lot Depth: 114.83 Feet
Lot Frontage: 40.03 Feet
Acres: < .50
Zoning: Res
Additional Media
- Virtual Tour: https://vimeopro.com/rsvideotours/2085-blue-jay-boulevard-unbranded
Rooms
Room details for 2085 Blue Jay Boulevard, Oakville
| Type | Dimensions | Description |
|---|---|---|
| Kitchen Main | 3.66 x 3.94 | Ceramic Floor, Pantry, Breakfast Area |
| Family Main | 4.52 x 4.72 | Hardwood Floor, Gas Fireplace, California Shutters |
| Living Main | 3.66 x 6.30 | Combined W/Dining, Broadloom, California Shutters |
| Laundry Main | 1.78 x 2.49 | Ceramic Floor, Window, Access To Garage |
| Master 2nd | 4.88 x 6.15 | 4 Pc Ensuite, Broadloom, Combined W/Sitting |
| Breakfast Main | 2.54 x 2.90 | Ceramic Floor, O/Looks Garden, W/O To Garden |
| 2nd Br 2nd | 3.02 x 3.71 | Broadloom, Double Closet, Window |
| 3rd Br 2nd | 3.02 x 5.38 | Broadloom, Closet, O/Looks Frontyard |
| 4th Br 2nd | 3.02 x 5.38 | Broadloom, Closet, Window |
| XXXXXXXX | XXX XX, XXXX |
XXXX XXX XXXX |
$X,XXX,XXX |
| XXX XX, XXXX |
XXXXXX XXX XXXX |
$X,XXX,XXX |
| XXXXXXXX XXXX | XXX XX, XXXX | $1,035,000 XXX XXXX |
| XXXXXXXX XXXXXX | XXX XX, XXXX | $1,088,000 XXX XXXX |

St. Teresa of Calcutta Elementary School
Elementary: CatholicSt Bernadette Separate School
Elementary: CatholicPilgrim Wood Public School
Elementary: PublicHeritage Glen Public School
Elementary: PublicForest Trail Public School (Elementary)
Elementary: PublicWest Oak Public School
Elementary: PublicGary Allan High School - Oakville
Secondary: PublicÉSC Sainte-Trinité
Secondary: CatholicAbbey Park High School
Secondary: PublicGarth Webb Secondary School
Secondary: PublicSt Ignatius of Loyola Secondary School
Secondary: CatholicHoly Trinity Catholic Secondary School
Secondary: Catholic- 3 bath
- 4 bed
- 1500 sqft
2271 Littondale Lane, Oakville, Ontario • L6M 0A6 • 1000 - BC Bronte Creek



