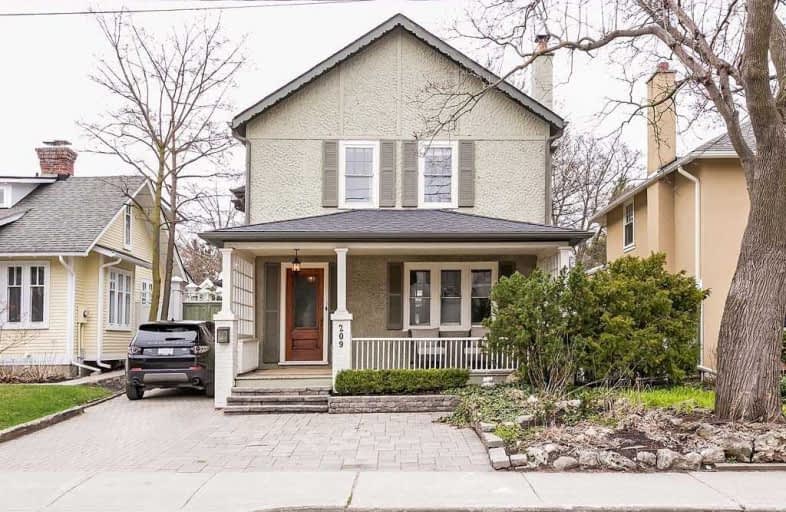Sold on Sep 03, 2019
Note: Property is not currently for sale or for rent.

-
Type: Detached
-
Style: 2-Storey
-
Size: 2000 sqft
-
Lot Size: 36.55 x 90 Feet
-
Age: 51-99 years
-
Taxes: $7,708 per year
-
Days on Site: 127 Days
-
Added: Sep 07, 2019 (4 months on market)
-
Updated:
-
Last Checked: 1 hour ago
-
MLS®#: W4433777
-
Listed By: Royal lepage real estate services ltd., brokerage
Prime Old Oakville 4 Bedroom, Steps To Downtown. Full 2-Storey Addition Added Mudroom Entry, Family Room/Breakfast Room And Master Suite With Walk-In Closet And Ensuite Bath Upstairs. Excellent Basement Was Dug Out To Provide 8' Ceilings And Heated Flooring Plus A Powder Room And Laundry. Private, Garden With Interlock Patios And Inviting Sunken Hot Tub. Large Family Kitchen With Lots Of Storage, White Cabinetry, Servery, Oversized Island, Granite Countertops
Extras
Inclusions: Fridge, Gas Stove, Dishwasher, Front-Load Washer/Dryer. Murphy Bed In Front Bedroom, All Blinds, All Light Fixtures (Except As Excluded), Hot Tub Exclusions: Living Rm Chandelier & Black Family Rm Pendant Light Fixtures, Basemen
Property Details
Facts for 209 Allan Street, Oakville
Status
Days on Market: 127
Last Status: Sold
Sold Date: Sep 03, 2019
Closed Date: Nov 01, 2019
Expiry Date: Oct 31, 2019
Sold Price: $1,420,000
Unavailable Date: Sep 03, 2019
Input Date: May 01, 2019
Prior LSC: Sold
Property
Status: Sale
Property Type: Detached
Style: 2-Storey
Size (sq ft): 2000
Age: 51-99
Area: Oakville
Community: Old Oakville
Availability Date: Flex
Assessment Amount: $1,144,000
Assessment Year: 2016
Inside
Bedrooms: 4
Bathrooms: 3
Kitchens: 1
Rooms: 9
Den/Family Room: Yes
Air Conditioning: Wall Unit
Fireplace: Yes
Washrooms: 3
Building
Basement: Finished
Heat Type: Radiant
Heat Source: Gas
Exterior: Stucco/Plaster
Water Supply: Municipal
Special Designation: Unknown
Parking
Driveway: Pvt Double
Garage Type: None
Covered Parking Spaces: 3
Total Parking Spaces: 3
Fees
Tax Year: 2018
Tax Legal Description: Pt Lt 21, Pl 113 , As In 698655 ; Oakville
Taxes: $7,708
Highlights
Feature: Fenced Yard
Feature: Library
Feature: Park
Feature: Place Of Worship
Feature: Public Transit
Feature: School
Land
Cross Street: Allan/Palmer
Municipality District: Oakville
Fronting On: East
Pool: None
Sewer: Sewers
Lot Depth: 90 Feet
Lot Frontage: 36.55 Feet
Lot Irregularities: Rectangular
Zoning: Res
Rooms
Room details for 209 Allan Street, Oakville
| Type | Dimensions | Description |
|---|---|---|
| Living Main | 12.10 x 13.60 | French Doors, Hardwood Floor |
| Kitchen Main | 11.30 x 13.40 | Hardwood Floor |
| Breakfast Main | 10.90 x 13.40 | |
| Family Main | 14.80 x 22.80 | Fireplace, Hardwood Floor |
| Master 2nd | 12.80 x 13.80 | 3 Pc Bath, California Shutters, W/I Closet |
| Bathroom 2nd | - | 4 Pc Bath |
| Bathroom 2nd | - | 3 Pc Bath |
| 2nd Br 2nd | 11.50 x 12.80 | |
| 3rd Br 2nd | 10.40 x 13.00 | |
| 4th Br 2nd | 8.50 x 10.30 | |
| Rec Bsmt | 19.40 x 24.90 | Heated Floor |
| Bathroom Bsmt | - | 2 Pc Bath |
| XXXXXXXX | XXX XX, XXXX |
XXXX XXX XXXX |
$X,XXX,XXX |
| XXX XX, XXXX |
XXXXXX XXX XXXX |
$X,XXX,XXX | |
| XXXXXXXX | XXX XX, XXXX |
XXXXXXX XXX XXXX |
|
| XXX XX, XXXX |
XXXXXX XXX XXXX |
$X,XXX,XXX | |
| XXXXXXXX | XXX XX, XXXX |
XXXXXXX XXX XXXX |
|
| XXX XX, XXXX |
XXXXXX XXX XXXX |
$X,XXX,XXX |
| XXXXXXXX XXXX | XXX XX, XXXX | $1,420,000 XXX XXXX |
| XXXXXXXX XXXXXX | XXX XX, XXXX | $1,498,000 XXX XXXX |
| XXXXXXXX XXXXXXX | XXX XX, XXXX | XXX XXXX |
| XXXXXXXX XXXXXX | XXX XX, XXXX | $1,534,000 XXX XXXX |
| XXXXXXXX XXXXXXX | XXX XX, XXXX | XXX XXXX |
| XXXXXXXX XXXXXX | XXX XX, XXXX | $1,555,000 XXX XXXX |

Oakwood Public School
Elementary: PublicSt James Separate School
Elementary: CatholicNew Central Public School
Elementary: PublicSt Vincent's Catholic School
Elementary: CatholicÉÉC Sainte-Marie-Oakville
Elementary: CatholicE J James Public School
Elementary: PublicÉcole secondaire Gaétan Gervais
Secondary: PublicGary Allan High School - Oakville
Secondary: PublicGary Allan High School - STEP
Secondary: PublicOakville Trafalgar High School
Secondary: PublicSt Thomas Aquinas Roman Catholic Secondary School
Secondary: CatholicWhite Oaks High School
Secondary: Public- 1 bath
- 4 bed
- 700 sqft
509 Vale Place, Oakville, Ontario • L6L 4R5 • Bronte East



