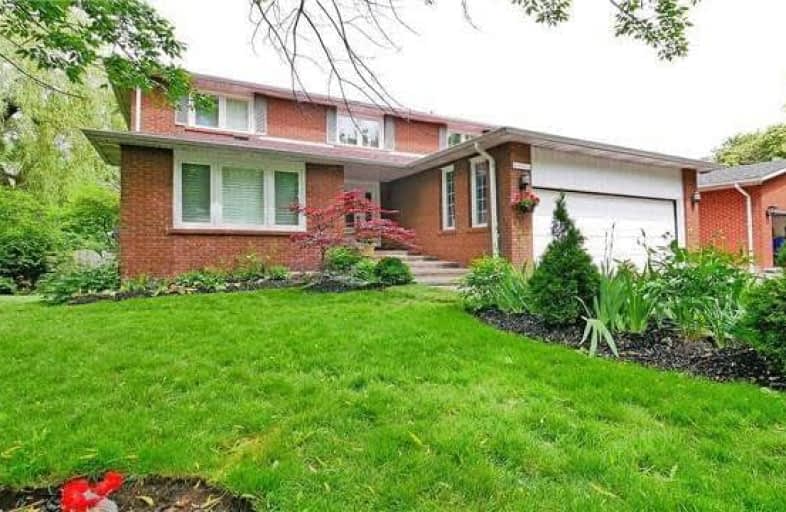Sold on Oct 03, 2018
Note: Property is not currently for sale or for rent.

-
Type: Detached
-
Style: 2-Storey
-
Lot Size: 72.38 x 100 Feet
-
Age: No Data
-
Taxes: $6,717 per year
-
Days on Site: 8 Days
-
Added: Sep 07, 2019 (1 week on market)
-
Updated:
-
Last Checked: 14 hours ago
-
MLS®#: W4258759
-
Listed By: Royal lepage real estate services ltd., brokerage
Prestigious Southeast Oakville, Renovated 4-Bed Detached Home Adjacent To Tranquil Creek Nestled Mature Trees! This Fabulous All Brick Home Feat's Central Hall Plan W/E Reno' Kitchen, Baths, Spiral Stairs W/Iron Pickts, Hardwood On 2 Flrs. Great Opportnty To Live In The Most Sought After Area W/Excellent School Dist, 10 Mins Walk To Oakville Trafalgar & Other Reputable Schools, Mins To Charming Downtwn Oakville, Waterfrnt,Parks,Trails, Quick Acc To Qew/403/Go
Extras
Walk Up Basemnt W/Potential In-Law Suit, Custm Designd Kitchen, S.S Appliancs, New Drivewy, Front Stone Sidewalk&Steps, New Roofer Shingle, Newer Windows, Cal Shuttrs, Upgrd Light Fixtures, 3-Ter Deck Overlooking Creek!
Property Details
Facts for 2091 Constance Drive, Oakville
Status
Days on Market: 8
Last Status: Sold
Sold Date: Oct 03, 2018
Closed Date: Oct 29, 2018
Expiry Date: Dec 31, 2018
Sold Price: $1,330,000
Unavailable Date: Oct 03, 2018
Input Date: Sep 25, 2018
Property
Status: Sale
Property Type: Detached
Style: 2-Storey
Area: Oakville
Community: Eastlake
Availability Date: Tbd
Inside
Bedrooms: 4
Bedrooms Plus: 2
Bathrooms: 4
Kitchens: 1
Rooms: 10
Den/Family Room: Yes
Air Conditioning: Central Air
Fireplace: Yes
Laundry Level: Main
Central Vacuum: Y
Washrooms: 4
Building
Basement: Finished
Basement 2: Walk-Up
Heat Type: Forced Air
Heat Source: Gas
Exterior: Brick
Water Supply: Municipal
Special Designation: Unknown
Parking
Driveway: Pvt Double
Garage Spaces: 2
Garage Type: Attached
Covered Parking Spaces: 2
Total Parking Spaces: 4
Fees
Tax Year: 2017
Tax Legal Description: Plan M 191 Lot 4
Taxes: $6,717
Highlights
Feature: Fenced Yard
Feature: Grnbelt/Conserv
Feature: Park
Feature: River/Stream
Feature: School
Feature: Wooded/Treed
Land
Cross Street: Maple Grove/Devon
Municipality District: Oakville
Fronting On: North
Pool: None
Sewer: Sewers
Lot Depth: 100 Feet
Lot Frontage: 72.38 Feet
Zoning: Residential
Rooms
Room details for 2091 Constance Drive, Oakville
| Type | Dimensions | Description |
|---|---|---|
| Living Ground | 3.81 x 7.65 | Hardwood Floor, Combined W/Dining, French Doors |
| Dining Ground | 3.81 x 7.65 | Hardwood Floor, Open Concept, O/Looks Ravine |
| Family Ground | 3.66 x 5.21 | Hardwood Floor, W/O To Sundeck, Fireplace |
| Kitchen Ground | 3.02 x 4.42 | Modern Kitchen, Centre Island, O/Looks Ravine |
| Breakfast Ground | 2.92 x 3.02 | Hardwood Floor, W/O To Sundeck, Open Concept |
| Master 2nd | 3.78 x 5.69 | Hardwood Floor, 3 Pc Ensuite, W/I Closet |
| 2nd Br 2nd | 2.51 x 4.01 | Hardwood Floor, Closet, California Shutters |
| 3rd Br 2nd | 3.23 x 3.71 | Hardwood Floor, Closet, California Shutters |
| 4th Br 2nd | 2.51 x 3.63 | Hardwood Floor, Closet, California Shutters |
| Rec Bsmt | 5.28 x 7.80 | Fireplace, Wet Bar, 3 Pc Bath |
| Br Bsmt | 2.54 x 3.76 | Laminate, Above Grade Window |
| Br Bsmt | 3.76 x 4.19 | Laminate, Closet |
| XXXXXXXX | XXX XX, XXXX |
XXXX XXX XXXX |
$X,XXX,XXX |
| XXX XX, XXXX |
XXXXXX XXX XXXX |
$X,XXX,XXX | |
| XXXXXXXX | XXX XX, XXXX |
XXXXXXX XXX XXXX |
|
| XXX XX, XXXX |
XXXXXX XXX XXXX |
$X,XXX,XXX | |
| XXXXXXXX | XXX XX, XXXX |
XXXXXXX XXX XXXX |
|
| XXX XX, XXXX |
XXXXXX XXX XXXX |
$X,XXX,XXX | |
| XXXXXXXX | XXX XX, XXXX |
XXXXXXX XXX XXXX |
|
| XXX XX, XXXX |
XXXXXX XXX XXXX |
$X,XXX,XXX |
| XXXXXXXX XXXX | XXX XX, XXXX | $1,330,000 XXX XXXX |
| XXXXXXXX XXXXXX | XXX XX, XXXX | $1,299,600 XXX XXXX |
| XXXXXXXX XXXXXXX | XXX XX, XXXX | XXX XXXX |
| XXXXXXXX XXXXXX | XXX XX, XXXX | $1,450,800 XXX XXXX |
| XXXXXXXX XXXXXXX | XXX XX, XXXX | XXX XXXX |
| XXXXXXXX XXXXXX | XXX XX, XXXX | $1,499,880 XXX XXXX |
| XXXXXXXX XXXXXXX | XXX XX, XXXX | XXX XXXX |
| XXXXXXXX XXXXXX | XXX XX, XXXX | $1,588,500 XXX XXXX |

St Helen Separate School
Elementary: CatholicSt Luke Elementary School
Elementary: CatholicSt Vincent's Catholic School
Elementary: CatholicE J James Public School
Elementary: PublicMaple Grove Public School
Elementary: PublicJames W. Hill Public School
Elementary: PublicÉcole secondaire Gaétan Gervais
Secondary: PublicClarkson Secondary School
Secondary: PublicIona Secondary School
Secondary: CatholicOakville Trafalgar High School
Secondary: PublicIroquois Ridge High School
Secondary: PublicWhite Oaks High School
Secondary: Public

