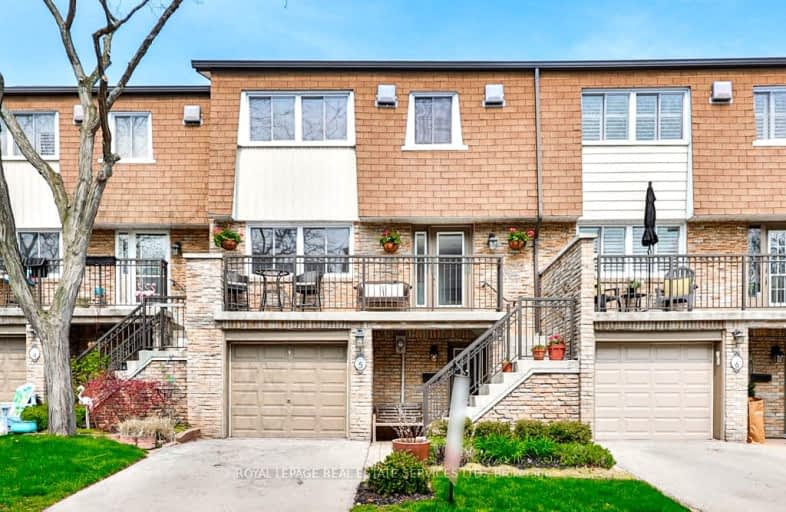Car-Dependent
- Almost all errands require a car.
Some Transit
- Most errands require a car.
Bikeable
- Some errands can be accomplished on bike.

École élémentaire Patricia-Picknell
Elementary: PublicBrookdale Public School
Elementary: PublicGladys Speers Public School
Elementary: PublicSt Joseph's School
Elementary: CatholicEastview Public School
Elementary: PublicSt Dominics Separate School
Elementary: CatholicÉcole secondaire Gaétan Gervais
Secondary: PublicRobert Bateman High School
Secondary: PublicAbbey Park High School
Secondary: PublicSt Ignatius of Loyola Secondary School
Secondary: CatholicThomas A Blakelock High School
Secondary: PublicSt Thomas Aquinas Roman Catholic Secondary School
Secondary: Catholic-
Coronation Park
1426 Lakeshore Rd W (at Westminster Dr.), Oakville ON L6L 1G2 0.97km -
Heritage Way Park
Oakville ON 4.75km -
Lakeside Park
2 Navy St (at Front St.), Oakville ON L6J 2Y5 5.32km
-
Scotiabank
1500 Upper Middle Rd W (3rd Line), Oakville ON L6M 3G3 5.24km -
TD Bank Financial Group
1424 Upper Middle Rd W, Oakville ON L6M 3G3 5.35km -
CIBC
2530 Postmaster Dr (at Dundas St. W.), Oakville ON L6M 0N2 7.23km
- 4 bath
- 3 bed
- 1400 sqft
35-233 Duskywing Way, Oakville, Ontario • L6L 0C5 • 1001 - BR Bronte




